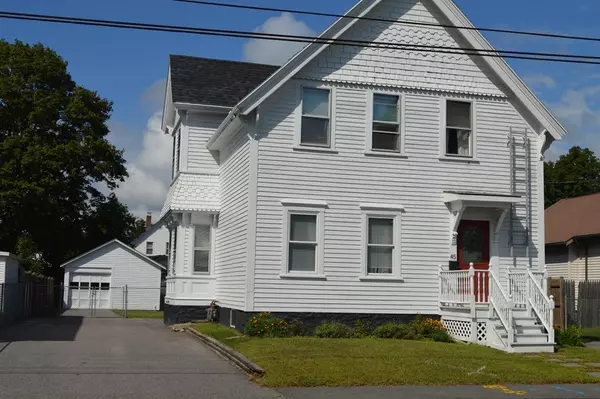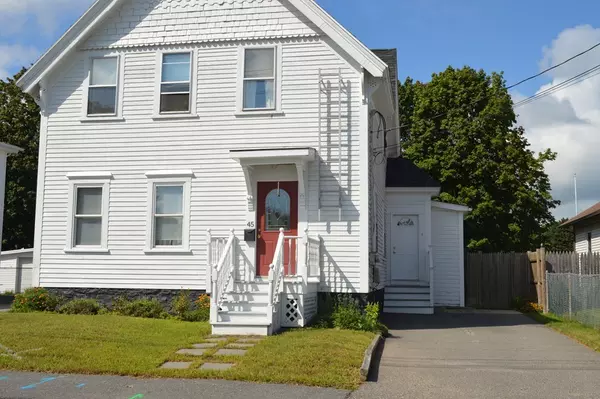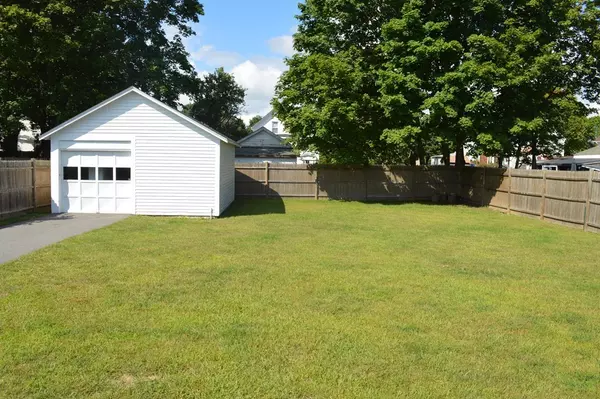For more information regarding the value of a property, please contact us for a free consultation.
45 Whittenton St. Taunton, MA 02780
Want to know what your home might be worth? Contact us for a FREE valuation!

Our team is ready to help you sell your home for the highest possible price ASAP
Key Details
Sold Price $322,500
Property Type Multi-Family
Sub Type 2 Family - 2 Units Up/Down
Listing Status Sold
Purchase Type For Sale
Square Footage 1,580 sqft
Price per Sqft $204
MLS Listing ID 72396411
Sold Date 10/30/18
Bedrooms 5
Full Baths 3
Year Built 1850
Annual Tax Amount $3,211
Tax Year 2018
Lot Size 8,276 Sqft
Acres 0.19
Property Sub-Type 2 Family - 2 Units Up/Down
Property Description
Don't miss the opportunity to own this beautiful two family home. Each unit has its own, separate entrance and separate driveway which means plenty of parking for everyone. Unit #1 offers 2BR plus another room that can serve as an office, playroom, or whatever meets your needs. Spacious eat-in kitchen features recessed lighting, abundant cabinets for storage and a garbage disposal. Need more space? Enjoy the heated, enclosed porch with cathedral ceiling that leads to the fenced in backyard which is great for entertaining. Unit #2 offers 3BR & 1BA (fully renovated in 2015) with lots of natural light and large living room. Plus, the full, walk out basement is heated with a full bathroom and is ready to be finished. Washer/Dryer combo. (less than 1 yr. old) is included. Updates include: blown in insulation (2017), H20 Heaters (1-2 yrs. old), roof (2014/2015), fence (4 yrs. old ), driveway (2012). Great for owner occupied with rental income or as an investment property. Must see!
Location
State MA
County Bristol
Zoning URBRES
Direction GPS
Rooms
Basement Full, Walk-Out Access, Concrete
Interior
Interior Features Unit 1(Ceiling Fans, Bathroom With Tub & Shower), Unit 2(Ceiling Fans), Unit 1 Rooms(Living Room, Kitchen, Office/Den), Unit 2 Rooms(Living Room, Kitchen)
Heating Unit 1(Hot Water Baseboard, Gas), Unit 2(Hot Water Baseboard, Gas)
Cooling Unit 1(Window AC), Unit 2(Window AC)
Appliance Unit 1(Dishwasher, Disposal, Refrigerator), Unit 2(Range, Refrigerator), Gas Water Heater, Utility Connections for Gas Range
Exterior
Garage Spaces 1.0
Fence Fenced/Enclosed, Fenced
Utilities Available for Gas Range
Roof Type Shingle
Total Parking Spaces 8
Garage Yes
Building
Lot Description Level
Story 3
Foundation Other
Sewer Public Sewer
Water Public
Others
Senior Community false
Acceptable Financing Contract
Listing Terms Contract
Read Less
Bought with Evein Durandis • Romy Realty
GET MORE INFORMATION





