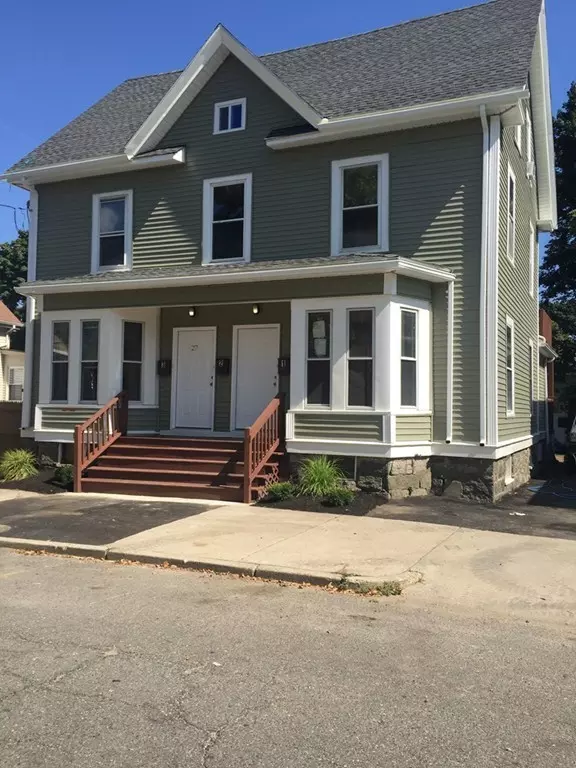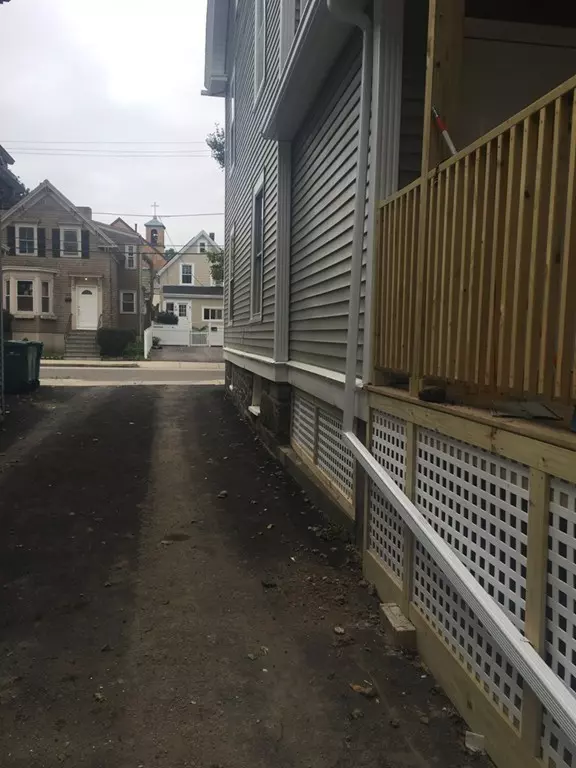For more information regarding the value of a property, please contact us for a free consultation.
27 Mudge St Lynn, MA 01902
Want to know what your home might be worth? Contact us for a FREE valuation!

Our team is ready to help you sell your home for the highest possible price ASAP
Key Details
Sold Price $705,000
Property Type Multi-Family
Sub Type 3 Family
Listing Status Sold
Purchase Type For Sale
Square Footage 3,195 sqft
Price per Sqft $220
MLS Listing ID 72401068
Sold Date 12/03/18
Bedrooms 9
Full Baths 3
Year Built 1890
Annual Tax Amount $6,043
Tax Year 2018
Lot Size 4,356 Sqft
Acres 0.1
Property Sub-Type 3 Family
Property Description
Fabulous three family one block to Swampscott line has been recently updated from the inside out which includes a new roof, new gutters, vinyl siding, exterior decks, newly paved driveway, and new fencing for the yard. Inside the property it has updated baths, kitchens with stainless steel appliances and new granite counter tops, laundry room with washer and dryer hook ups in two units, updated electrical, new light fixtures, new boilers/combo hot water tanks, and electrical panels. It has additional storage in the basement. This property has it all. It's great for owner occupied or for a great maintenance free investment property. Either way it's a winning property for many years to come. All the work has been done for you now it's time to start collecting those rental incomes. It has one unit vacant ready for your new tenants.
Location
State MA
County Essex
Zoning R1
Direction Head North-East on to Essex St towards Normandy Rd turn left on to Mudge St #27 on right hand side.
Rooms
Basement Full, Walk-Out Access, Interior Entry, Concrete
Interior
Interior Features Unit 1(Ceiling Fans, Crown Molding, Stone/Granite/Solid Counters, Upgraded Cabinets, Upgraded Countertops, Bathroom with Shower Stall), Unit 2(Ceiling Fans, Crown Molding, Stone/Granite/Solid Counters, Upgraded Cabinets, Upgraded Countertops, Bathroom With Tub & Shower), Unit 3(Crown Molding, Stone/Granite/Solid Counters, Upgraded Cabinets, Upgraded Countertops, Bathroom with Shower Stall, Open Floor Plan), Unit 1 Rooms(Living Room, Kitchen), Unit 2 Rooms(Living Room, Kitchen), Unit 3 Rooms(Kitchen, Living RM/Dining RM Combo)
Heating Unit 1(Hot Water Baseboard, Gas, Unit Control), Unit 2(Hot Water Baseboard, Gas, Unit Control), Unit 3(Hot Water Baseboard, Gas, Unit Control)
Cooling Unit 1(Window AC), Unit 2(Window AC), Unit 3(Window AC)
Flooring Tile, Hardwood, Unit 1(undefined), Unit 2(Tile Floor, Hardwood Floors, Stone/Ceramic Tile Floor), Unit 3(Tile Floor, Hardwood Floors, Stone/Ceramic Tile Floor)
Appliance Unit 1(Range, Refrigerator), Unit 2(Range, Refrigerator), Unit 3(Range, Dishwasher, Refrigerator), Gas Water Heater, Utility Connections for Gas Range, Utility Connections for Gas Oven, Utility Connections for Electric Dryer
Laundry Unit 1 Laundry Room, Unit 2 Laundry Room
Exterior
Exterior Feature Rain Gutters, Unit 1 Balcony/Deck, Unit 2 Balcony/Deck
Fence Fenced/Enclosed, Fenced
Community Features Public Transportation, Shopping, Park, Laundromat, Highway Access, House of Worship, Public School, T-Station, Sidewalks
Utilities Available for Gas Range, for Gas Oven, for Electric Dryer
Roof Type Shingle
Total Parking Spaces 3
Garage No
Building
Lot Description Level
Story 6
Foundation Stone
Sewer Public Sewer
Water Public
Others
Senior Community false
Read Less
Bought with Joseph Marinucci • Keller Williams Realty Boston-Metro | Back Bay
GET MORE INFORMATION





