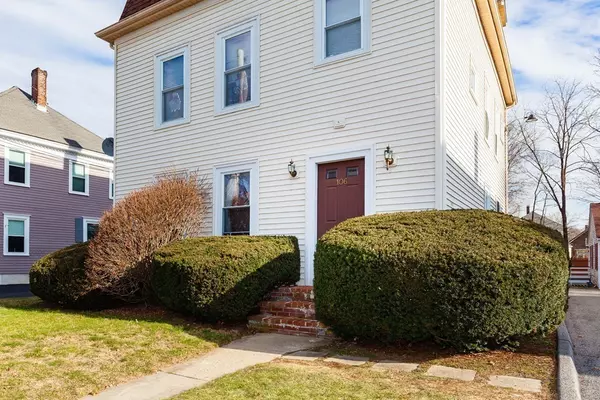For more information regarding the value of a property, please contact us for a free consultation.
106-108 Union St Mansfield, MA 02048
Want to know what your home might be worth? Contact us for a FREE valuation!

Our team is ready to help you sell your home for the highest possible price ASAP
Key Details
Sold Price $630,000
Property Type Multi-Family
Sub Type 4 Family
Listing Status Sold
Purchase Type For Sale
Square Footage 2,628 sqft
Price per Sqft $239
MLS Listing ID 72432353
Sold Date 06/17/19
Bedrooms 8
Full Baths 4
Year Built 1884
Annual Tax Amount $7,035
Tax Year 2018
Lot Size 9,583 Sqft
Acres 0.22
Property Sub-Type 4 Family
Property Description
Nicely maintained, highly sought after, 3 family with a 2 bedroom cottage on 1 lot in a great location near Mansfield Center and Train. Currently Owner/Occupied. All units have separate heat and utilities. All tenants are TAW. Two parking spaces per unit. The main building has 3, one-level units. A second building houses the 4th unit which has cathedral ceilings to create a more open airy feel. Each unit has a kitchen, livingroom, full bath and two bedrooms. Washer/Dryer hookup in 3 out of 4 units. The property has been de-leaded and certified. Vinyl siding, new roof and newer windows, fenced in lot with 8 off-street parking spaces. New heating system, new hot water tanks. Walking distance to area amenities, restaurants, parks and commuter rail. This fantastic property with a positive cash flow will not last!
Location
State MA
County Bristol
Zoning Multi
Direction Mansfield Center to South Common to Union. Or use GPS.
Rooms
Basement Full, Crawl Space, Bulkhead, Dirt Floor
Interior
Interior Features Unit 1(Ceiling Fans, Lead Certification Available), Unit 2(Lead Certification Available), Unit 3(Lead Certification Available), Unit 4(Ceiling Fans, Cathedral/Vaulted Ceilings, Lead Certification Available), Unit 1 Rooms(Living Room, Kitchen), Unit 2 Rooms(Living Room, Kitchen), Unit 3 Rooms(Living Room, Kitchen), Unit 4 Rooms(Living Room, Kitchen)
Heating Unit 1(Central Heat, Forced Air, Gas, Unit Control), Unit 2(Central Heat, Hot Water Baseboard, Gas, Unit Control), Unit 3(Central Heat, Hot Water Baseboard, Gas, Unit Control), Unit 4(Central Heat, Forced Air, Gas, Unit Control)
Flooring Vinyl, Carpet
Appliance Unit 3(Range, Dishwasher, Disposal, Refrigerator), Gas Water Heater, Utility Connections for Gas Range, Utility Connections for Electric Range, Utility Connections for Electric Dryer
Laundry Washer Hookup, Unit 1(Washer & Dryer Hookup)
Exterior
Exterior Feature Rain Gutters, Storage, Unit 4 Balcony/Deck
Fence Fenced/Enclosed, Fenced
Community Features Public Transportation, Shopping, Park, Highway Access, House of Worship, Public School, T-Station, Sidewalks
Utilities Available for Gas Range, for Electric Range, for Electric Dryer, Washer Hookup
Roof Type Shingle
Total Parking Spaces 8
Garage No
Building
Lot Description Level
Story 6
Foundation Block, Stone
Sewer Public Sewer
Water Public
Others
Senior Community false
Acceptable Financing Contract
Listing Terms Contract
Read Less
Bought with Kathleen Todesco • Gerry Abbott REALTORS®
GET MORE INFORMATION





