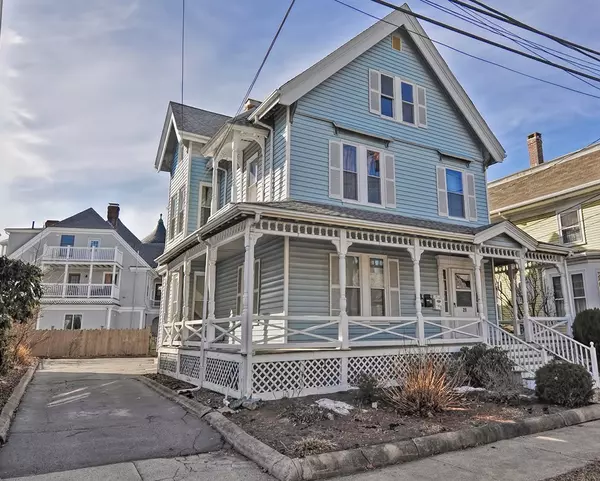For more information regarding the value of a property, please contact us for a free consultation.
29 Breed St. Lynn, MA 01902
Want to know what your home might be worth? Contact us for a FREE valuation!

Our team is ready to help you sell your home for the highest possible price ASAP
Key Details
Sold Price $560,000
Property Type Multi-Family
Sub Type 3 Family - 3 Units Up/Down
Listing Status Sold
Purchase Type For Sale
Square Footage 3,057 sqft
Price per Sqft $183
MLS Listing ID 72449247
Sold Date 03/15/19
Bedrooms 4
Full Baths 4
Year Built 1920
Annual Tax Amount $7,531
Tax Year 2019
Lot Size 4,356 Sqft
Acres 0.1
Property Sub-Type 3 Family - 3 Units Up/Down
Property Description
Introducing 29 Breed Street, *3-Family Home* located on a side street in the DIAMOND DISTRICT! Enjoy closeness in proximity to King's Beach, Red Rock Park & Nahant Bay with beautiful Ocean views. Both Unit 1 & Unit 3 are vacant. Unit 2 is a tenant at will. The listing photos are of Units 1 & 3 and do not include photos of Unit 2. Unit 1 features 1 Bed, 1 Full Bath & a separate Dining Room. Unit 1 can easily be converted to a 2 Bed unit. Unit 2 has 2 Beds & 2 full Baths. Unit 3 has 1 Bed, 1 Full Bath & an Over-sized Living room. Unit 1 & Unit 3 both have hardwood floors. Unit 2 is wall to wall carpet. Recent upgrades include HW heater 2018, Heating System 2011, Roof 2011 (years of improvements approx). Washer / Dryer hook ups in Unit 1 Kitchen & in Unit 2 walk- in closet. Currently no W/D's in the units. Off-street parking for 4 cars! Close to Boston. First Showing at first Open Houses on Sat., 2/9 & Sun., 2/10 at 12:00pm to 2:00pm. Offers are due by Tues., 2/12 at 3pm. Won't Last!
Location
State MA
County Essex
Area Diamond District
Zoning Res
Direction Lewis St. to Breed St.
Rooms
Basement Full, Partially Finished
Interior
Interior Features Unit 1 Rooms(Living Room, Dining Room, Kitchen), Unit 2 Rooms(Living Room, Kitchen), Unit 3 Rooms(Living Room, Kitchen, Other (See Remarks))
Flooring Tile, Vinyl, Carpet, Hardwood
Fireplaces Number 2
Appliance Gas Water Heater, Tank Water Heater, Utility Connections for Electric Range, Utility Connections for Electric Oven
Laundry Washer Hookup
Exterior
Exterior Feature Rain Gutters, Garden
Community Features Public Transportation, Shopping, Park, Walk/Jog Trails, Medical Facility, Highway Access, Private School, Public School, Sidewalks
Utilities Available for Electric Range, for Electric Oven, Washer Hookup
Waterfront Description Beach Front, 0 to 1/10 Mile To Beach, Beach Ownership(Public)
Roof Type Shingle
Total Parking Spaces 4
Garage No
Building
Lot Description Level
Story 6
Foundation Granite
Sewer Public Sewer
Water Public
Schools
Elementary Schools Check W/ Super
Middle Schools Check W/ Super
High Schools Check W/ Super
Read Less
Bought with Samuel Saillant • J. R. Pierre Real Estate
GET MORE INFORMATION





