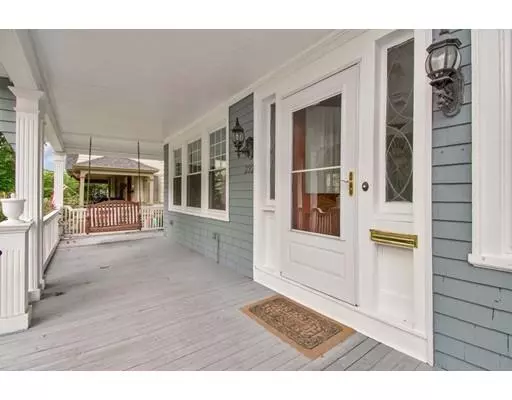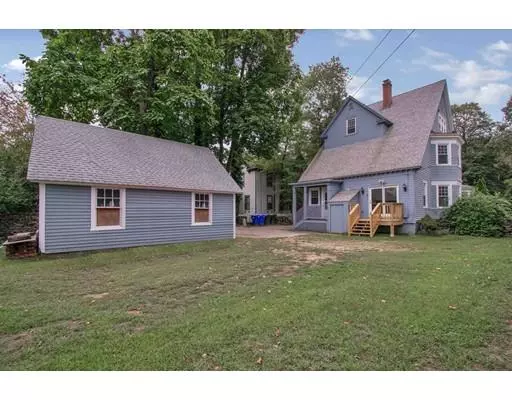For more information regarding the value of a property, please contact us for a free consultation.
232 Sumner Ave Springfield, MA 01108
Want to know what your home might be worth? Contact us for a FREE valuation!

Our team is ready to help you sell your home for the highest possible price ASAP
Key Details
Sold Price $238,000
Property Type Single Family Home
Sub Type Single Family Residence
Listing Status Sold
Purchase Type For Sale
Square Footage 3,014 sqft
Price per Sqft $78
MLS Listing ID 72556307
Sold Date 11/07/19
Style Colonial
Bedrooms 5
Full Baths 1
Half Baths 1
Year Built 1895
Annual Tax Amount $3,314
Tax Year 2019
Lot Size 9,147 Sqft
Acres 0.21
Property Description
WOW! So much charm & detail in this Gorgeous Colonial that hits it HOME, Right out of the PARK! Enjoy the beauty in Forest Park's Historic District & take a Swing back in time on the Lovely front porch! Highlighting a fantastic Crisp Kitchen with newer cabinets, appliances, counters, back splash & flrs all 2019! Built in work station a plus! A flowing space to the dining rm makes entertaining a Breeze! French door opens to quaint back deck (2019) ! The living rm features classic wood trim fireplace with pellet stove for those Cozy nights. An a joining parlor with absolutely Beautiful Pocket Doors! Grand Foyer & Staircase to the 2nd fl offering so many options! Bright sitting rm, office or BR to the left, lg master BR to the right featuring double closets & another adorable BR. Take a soak in the Jacuzzi tub in a lg full bath featuring dbl sinks & laundry rm! 3rd fl BONUS, 2 BRs with walk in closets! Fantastic updates, oil tank 2017, electrical, roof, & heat system 2018!! What a SCORE!
Location
State MA
County Hampden
Zoning ResA
Direction Across Forest Park
Rooms
Basement Full, Interior Entry, Unfinished
Primary Bedroom Level Second
Dining Room Flooring - Stone/Ceramic Tile, French Doors, Deck - Exterior, Crown Molding
Kitchen Bathroom - Half, Ceiling Fan(s), Flooring - Stone/Ceramic Tile, Countertops - Upgraded, Breakfast Bar / Nook, Cabinets - Upgraded, Recessed Lighting, Remodeled
Interior
Interior Features Bonus Room
Heating Hot Water, Oil, Pellet Stove
Cooling None
Flooring Tile, Vinyl, Carpet, Hardwood, Flooring - Vinyl
Fireplaces Number 1
Fireplaces Type Living Room
Appliance Oven, Dishwasher, Microwave, Countertop Range, Refrigerator, Washer, Dryer, Oil Water Heater, Tank Water Heaterless, Utility Connections for Electric Range, Utility Connections for Electric Dryer
Laundry Washer Hookup, In Basement
Exterior
Exterior Feature Stone Wall
Garage Spaces 2.0
Community Features Park, Sidewalks
Utilities Available for Electric Range, for Electric Dryer, Washer Hookup
Roof Type Shingle
Total Parking Spaces 4
Garage Yes
Building
Lot Description Level
Foundation Brick/Mortar
Sewer Public Sewer
Water Public
Read Less
Bought with The Sanchez Team • RE/MAX IGNITE
GET MORE INFORMATION





