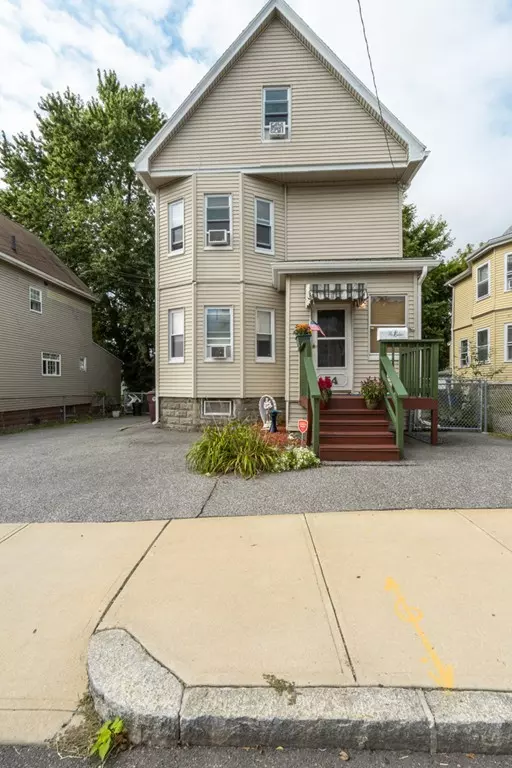For more information regarding the value of a property, please contact us for a free consultation.
54 Haskell Ave Revere, MA 02151
Want to know what your home might be worth? Contact us for a FREE valuation!

Our team is ready to help you sell your home for the highest possible price ASAP
Key Details
Sold Price $585,000
Property Type Multi-Family
Sub Type Multi Family
Listing Status Sold
Purchase Type For Sale
Square Footage 2,266 sqft
Price per Sqft $258
MLS Listing ID 72570079
Sold Date 11/07/19
Bedrooms 5
Full Baths 2
Year Built 1900
Annual Tax Amount $3,090
Tax Year 2019
Lot Size 3,484 Sqft
Acres 0.08
Property Sub-Type Multi Family
Property Description
Don't Miss This One. This solid two-family home features two well-maintained units with plenty of off-street parking and low maintenance, fenced in back yard. New WINDOWS & gutters! Unit 1 on the 1st floor is a 1-2 Bed, 1 Bath. Unit 2 on the 2nd & 3rd floors and is a 3 bed with a bed on level 2 and 2 beds on level 3 plus 1 bath. Each unit has good sized rooms including eat-in kitchens. Each unit has its own washer and dryer that are being sold with the property. Finished bonus room in the basement. Transferable SOLAR PANELS cover your electric costs and then some for both units! This property will be delivered vacant. Conveniently located near Rt 16, Rt 1 & Rt 99. GREAT INVESTMENT property or Live in one unit, rent the other to help pay for mortgage!
Location
State MA
County Suffolk
Zoning RB
Direction GPS
Rooms
Basement Partial
Interior
Interior Features Unit 1 Rooms(Living Room, Dining Room, Kitchen), Unit 2 Rooms(Living Room, Dining Room, Kitchen)
Flooring Wood, Tile, Carpet
Appliance Unit 1(Range, Microwave, Washer, Dryer), Unit 2(Range, Dishwasher, Refrigerator, Washer, Dryer), Gas Water Heater, Utility Connections for Gas Range, Utility Connections for Electric Range, Utility Connections Varies per Unit
Exterior
Fence Fenced
Utilities Available for Gas Range, for Electric Range, Varies per Unit
Roof Type Shingle
Total Parking Spaces 4
Garage No
Building
Lot Description Level
Story 3
Foundation Block, Other
Sewer Public Sewer
Water Public
Read Less
Bought with Alvarado Real Estate Group • Keller Williams Realty




