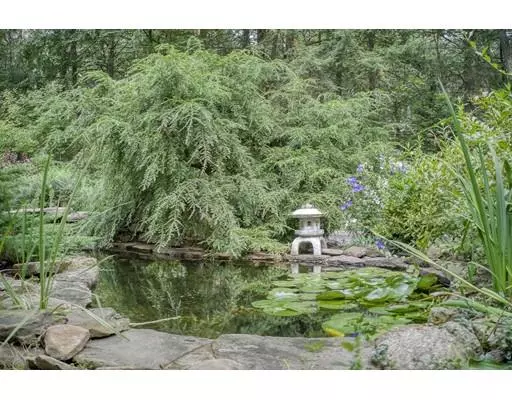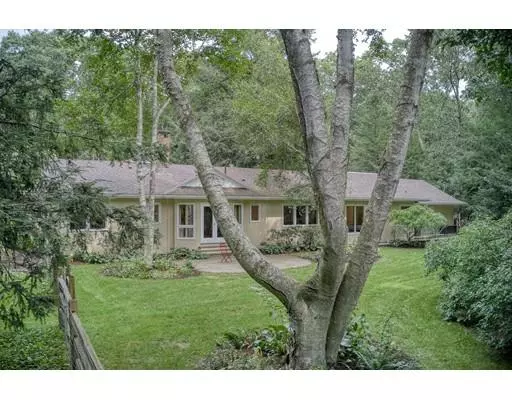For more information regarding the value of a property, please contact us for a free consultation.
110 Old Concord Road Lincoln, MA 01773
Want to know what your home might be worth? Contact us for a FREE valuation!

Our team is ready to help you sell your home for the highest possible price ASAP
Key Details
Sold Price $1,475,000
Property Type Single Family Home
Sub Type Single Family Residence
Listing Status Sold
Purchase Type For Sale
Square Footage 3,133 sqft
Price per Sqft $470
MLS Listing ID 72554584
Sold Date 11/08/19
Style Contemporary, Ranch, Mid-Century Modern
Bedrooms 4
Full Baths 3
Half Baths 3
HOA Y/N false
Year Built 1953
Annual Tax Amount $18,361
Tax Year 2019
Lot Size 3.000 Acres
Acres 3.0
Property Sub-Type Single Family Residence
Property Description
Rarely do you find an enchanting property such as this that embraces you and makes you want to stay forever, from the moment you enter its gently curved driveway with an exquisitely landscaped pond as its centerpiece. This charming mid-century modern contemporary landmark, originally designed by famed Lincoln architect Henry Hoover, has been thoughtfully updated, renovated, expanded and reimagined to honor its history while preserving its inspiring views and effortless congruence with the breathtaking gardens and wildflower meadows that so beautifully surround it. It offers easy-care one-level living with a flexible floorplan: each bedroom has an adjacent bath that has been tastefully updated. The lower level features a music studio along with a former cedar closet that's been transformed into an eclectic half-bath. It's a peaceful place, overlooking the 227-acre Mount Misery Conservation fields from a secluded 3-season porch and the plentiful picture windows that frame the views.
Location
State MA
County Middlesex
Zoning Res
Direction Concord Rd. (Rte. 126) to Old Concord Rd., on left, turn between 2 stone pillars--2nd home on left.
Rooms
Basement Full, Partially Finished, Interior Entry, Bulkhead, Concrete
Primary Bedroom Level First
Dining Room Flooring - Hardwood, Window(s) - Picture, French Doors, Exterior Access
Kitchen Flooring - Hardwood, Dining Area, French Doors, Exterior Access, Stainless Steel Appliances
Interior
Interior Features Ceiling - Cathedral, Closet/Cabinets - Custom Built, Wet bar, Entrance Foyer, Library, Office, Mud Room, Play Room, Wet Bar, Internet Available - Broadband
Heating Baseboard, Oil, Fireplace
Cooling Central Air, Dual
Flooring Carpet, Hardwood, Flooring - Hardwood, Flooring - Wall to Wall Carpet
Fireplaces Number 2
Fireplaces Type Living Room
Appliance Range, Dishwasher, Disposal, Refrigerator, Washer, Dryer, Range Hood, Electric Water Heater, Tank Water Heater, Utility Connections for Electric Range, Utility Connections for Electric Oven, Utility Connections for Electric Dryer
Laundry Flooring - Stone/Ceramic Tile, Dryer Hookup - Dual, Washer Hookup, First Floor
Exterior
Exterior Feature Rain Gutters, Professional Landscaping, Sprinkler System, Fruit Trees, Garden, Horses Permitted, Stone Wall
Garage Spaces 4.0
Fence Fenced
Community Features Public Transportation, Shopping, Tennis Court(s), Walk/Jog Trails, Stable(s), Bike Path, Conservation Area, Highway Access, House of Worship, Private School, Public School, T-Station
Utilities Available for Electric Range, for Electric Oven, for Electric Dryer, Washer Hookup
View Y/N Yes
View Scenic View(s)
Roof Type Shingle, Rubber
Total Parking Spaces 14
Garage Yes
Building
Lot Description Cleared, Level
Foundation Concrete Perimeter
Sewer Private Sewer
Water Public
Architectural Style Contemporary, Ranch, Mid-Century Modern
Schools
High Schools Lincoln Sudbury
Others
Senior Community false
Read Less
Bought with Terry Perlmutter • Barrett Sotheby's International Realty
GET MORE INFORMATION





