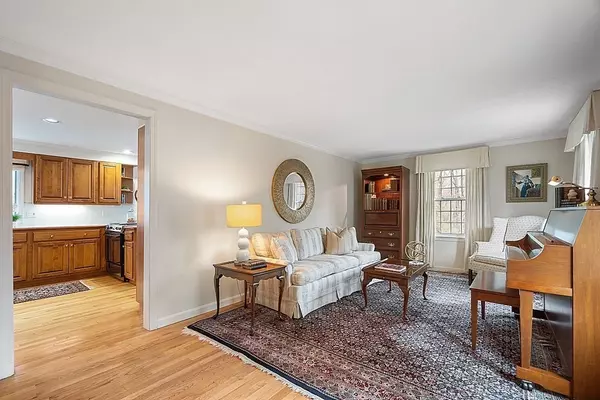For more information regarding the value of a property, please contact us for a free consultation.
28 Mohawk Rd Andover, MA 01810
Want to know what your home might be worth? Contact us for a FREE valuation!

Our team is ready to help you sell your home for the highest possible price ASAP
Key Details
Sold Price $891,000
Property Type Single Family Home
Sub Type Single Family Residence
Listing Status Sold
Purchase Type For Sale
Square Footage 2,904 sqft
Price per Sqft $306
Subdivision Farrwood
MLS Listing ID 72822956
Sold Date 06/28/21
Style Colonial
Bedrooms 4
Full Baths 2
Half Baths 1
HOA Y/N false
Year Built 1976
Annual Tax Amount $10,391
Tax Year 2021
Lot Size 0.700 Acres
Acres 0.7
Property Description
28 MOHAWK ROAD HAS SO MUCH TO OFFER YOU! Located within a fabulous neighborhood, perfectly tucked away at the end of a cul de sac, abuts Harold Parker State Forest and only four miles to route 93! This much loved home has been well maintained and is "neat as a pin"! A timeless home featuring beautiful hardwood floors, crown moldings, custom window treatments and a terrific floor plan! A generous kitchen offers custom cherry cabinetry, large pantry and dining area with two handsome corner cabinets and triple windows overlooking pure nature! Completing the first floor is a gracious Living Room, Dining Room with built-in custom china cabinet, half bath with walk in closet and a fabulous cathedral Family Room with gas fireplace, wall of Pella windows and sliders to the tiered trex deck. Upstairs offers 4 bedrooms including Master en suite and ample closets.The LL is great for a home office or game room. The backyard has a captivating JAPANESE STROLL GARDEN with stream and 2 waterfalls!
Location
State MA
County Essex
Zoning SRC
Direction Route 125 to Gould Road, to Farrwood Drive to Mohawk Road.
Rooms
Family Room Skylight, Cathedral Ceiling(s), Ceiling Fan(s), Flooring - Hardwood, Window(s) - Bay/Bow/Box, Window(s) - Picture, Deck - Exterior, Exterior Access, Slider
Basement Finished, Interior Entry, Garage Access
Primary Bedroom Level Second
Dining Room Closet/Cabinets - Custom Built, Flooring - Hardwood, Recessed Lighting, Crown Molding
Kitchen Closet/Cabinets - Custom Built, Flooring - Hardwood, Window(s) - Picture, Dining Area, Pantry, Cabinets - Upgraded, Recessed Lighting, Remodeled, Lighting - Overhead, Crown Molding
Interior
Interior Features Closet, Closet/Cabinets - Custom Built, Cable Hookup, Recessed Lighting, Bonus Room
Heating Baseboard, Oil
Cooling Window Unit(s), Whole House Fan
Flooring Tile, Carpet, Hardwood, Flooring - Wall to Wall Carpet
Fireplaces Number 1
Fireplaces Type Family Room
Appliance Range, Dishwasher, Microwave, Refrigerator, Oil Water Heater, Tank Water Heater, Utility Connections for Electric Range, Utility Connections for Electric Oven, Utility Connections for Electric Dryer
Laundry In Basement
Exterior
Exterior Feature Rain Gutters, Storage, Professional Landscaping
Garage Spaces 1.0
Utilities Available for Electric Range, for Electric Oven, for Electric Dryer
Roof Type Shingle
Total Parking Spaces 9
Garage Yes
Building
Lot Description Cul-De-Sac, Wooded
Foundation Concrete Perimeter
Sewer Private Sewer
Water Public
Schools
Elementary Schools Bancroft
Middle Schools Doherty
High Schools Ahs
Others
Senior Community false
Read Less
Bought with The Deborah Lucci Team • William Raveis R.E. & Home Services
GET MORE INFORMATION





