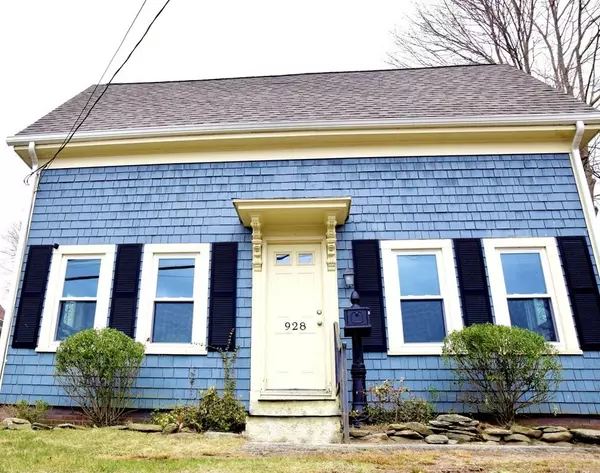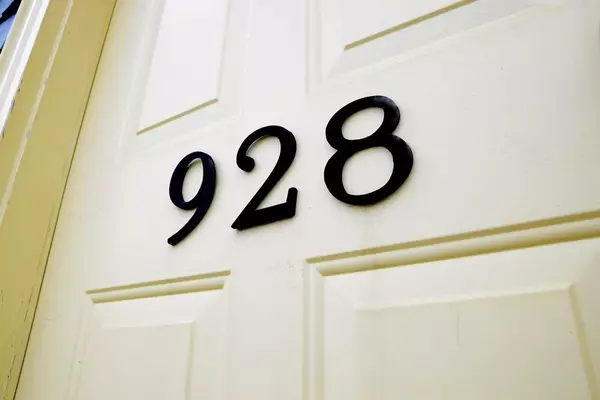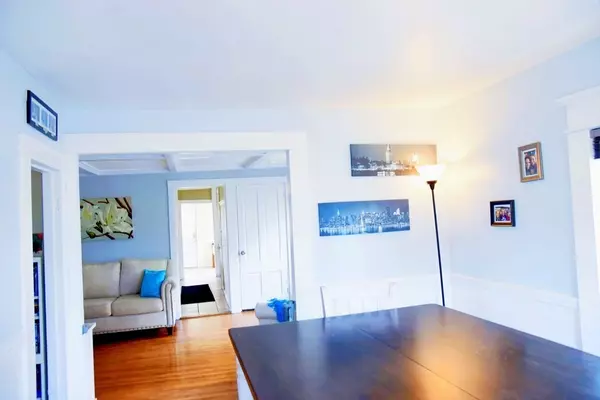For more information regarding the value of a property, please contact us for a free consultation.
928 Centre St Middleboro, MA 02346
Want to know what your home might be worth? Contact us for a FREE valuation!

Our team is ready to help you sell your home for the highest possible price ASAP
Key Details
Sold Price $360,000
Property Type Single Family Home
Sub Type Single Family Residence
Listing Status Sold
Purchase Type For Sale
Square Footage 1,619 sqft
Price per Sqft $222
MLS Listing ID 72811851
Sold Date 06/28/21
Style Colonial, Antique
Bedrooms 5
Full Baths 1
Year Built 1875
Annual Tax Amount $4,172
Tax Year 2021
Lot Size 5,662 Sqft
Acres 0.13
Property Description
Gorgeous home with tons of charm is looking for new owners. Is that you? Let's first talk about the morning stairs leading from back bedroom. Charming. Home offers 5 bedrooms. First floor bedroom is currently used as an office & EPIC crafting room. Per prior owner (2012) new roof, windows & updates throughout the house. Kitchen has center island & breakfast nook. Current seller recently installed new gas heat. Wood floors & generous closet space in larger bedrooms upstairs. Yard is fenced in,has a deck, patio & firepit area plus a shed. First floor laundry is in the bathroom for convenience. Home is on town sewer. Per previous owner when home was converted from septic Town of Middleboro left the septic as a pass through to town hook up. There is no title V. Current seller has (since 2013) had it checked every few years to ensure it is working correctly and free of debris. PLEASE PARK IN DRIVEWAY TO THE RIGHT OF THE HOME &show courtesy to much loved neighbors Masks/Appt required.
Location
State MA
County Plymouth
Zoning res
Direction old center to Center
Rooms
Primary Bedroom Level Second
Dining Room Flooring - Wood
Kitchen Flooring - Stone/Ceramic Tile
Interior
Interior Features Bonus Room
Heating Steam, Natural Gas
Cooling Window Unit(s)
Flooring Wood, Tile
Appliance Gas Water Heater, Utility Connections for Gas Range, Utility Connections for Gas Oven, Utility Connections for Electric Dryer
Laundry First Floor
Exterior
Fence Fenced/Enclosed
Utilities Available for Gas Range, for Gas Oven, for Electric Dryer
Total Parking Spaces 4
Garage No
Building
Foundation Stone
Sewer Public Sewer
Water Public
Read Less
Bought with Dara M. Desroches • Keller Williams Realty Signature Properties
GET MORE INFORMATION





