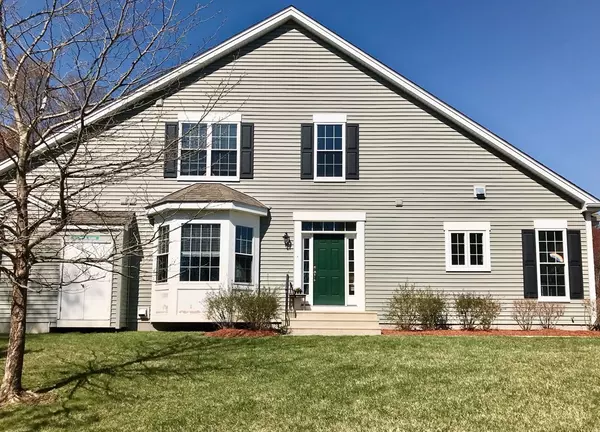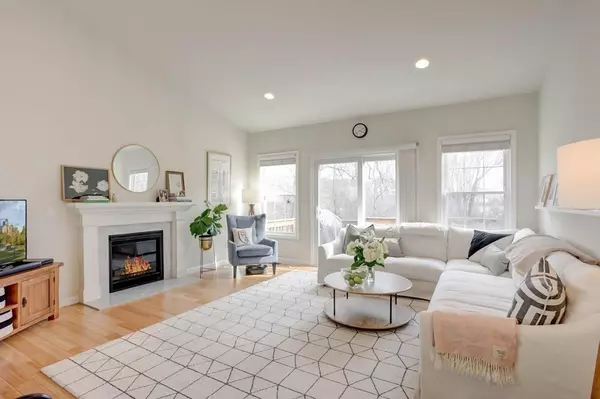For more information regarding the value of a property, please contact us for a free consultation.
55 Kendall Ct Bedford, MA 01730
Want to know what your home might be worth? Contact us for a FREE valuation!

Our team is ready to help you sell your home for the highest possible price ASAP
Key Details
Sold Price $890,000
Property Type Single Family Home
Sub Type Single Family Residence
Listing Status Sold
Purchase Type For Sale
Square Footage 2,966 sqft
Price per Sqft $300
MLS Listing ID 72819930
Sold Date 07/02/21
Style Shingle
Bedrooms 2
Full Baths 2
Half Baths 1
HOA Fees $499/mo
HOA Y/N true
Year Built 2013
Annual Tax Amount $10,356
Tax Year 2021
Lot Size 3,049 Sqft
Acres 0.07
Property Description
Welcome to Hartwell Farms, this attached single family home with formal entry way, Kitchen, separate dining room, living room, master suite on the first floor. Built in 2013, this home provides great flexibility w/ its versatile design. As you enter, you instantly notice the fine woodwork details throughout the first level. Crown molding, wainscoting and pulte columns are great examples. Beautiful Avalon cherry cabinets with granite counter tops and stainless steel appliances. Open living room with a gas fireplace, wooden framed mantle and slate hearth. Highly desirable 1st floor master suite master bath and walking closet, separate office, 1/2 bath, laundry room and two car garage round out the main level. Two nicely sized rooms upstairs with a Jack and Jill bathroom and a third area used as the upstairs family. clean walk down basement area ready to be finished for your dream exercise or media room in the future. Seller may accept an offer prior to deadline.
Location
State MA
County Middlesex
Zoning sfr
Direction Please use GPS
Rooms
Basement Full, Partially Finished, Interior Entry, Bulkhead, Concrete
Primary Bedroom Level First
Interior
Interior Features Play Room, Bonus Room, Internet Available - Broadband
Heating Central
Cooling Central Air
Flooring Wood, Tile, Hardwood
Fireplaces Number 1
Appliance Range, Dishwasher, Microwave, Refrigerator, Gas Water Heater, Utility Connections for Gas Range
Laundry First Floor
Exterior
Garage Spaces 2.0
Community Features Park, Walk/Jog Trails, Bike Path
Utilities Available for Gas Range
View Y/N Yes
View Scenic View(s)
Total Parking Spaces 4
Garage Yes
Building
Lot Description Corner Lot, Wooded, Level
Foundation Slab
Sewer Public Sewer
Water Public
Others
Senior Community false
Acceptable Financing Contract
Listing Terms Contract
Read Less
Bought with Non Member • Non Member Office
GET MORE INFORMATION





