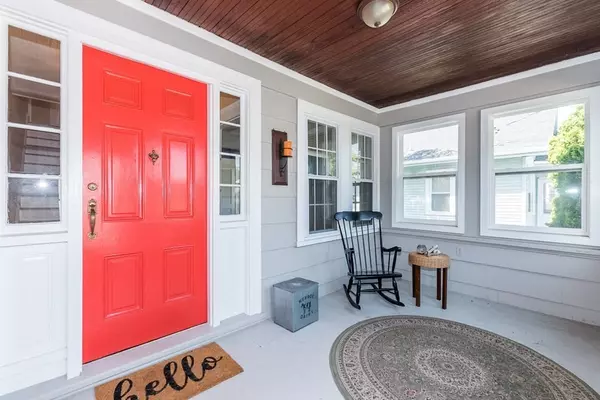For more information regarding the value of a property, please contact us for a free consultation.
529 Willett Ave East Providence, RI 02915
Want to know what your home might be worth? Contact us for a FREE valuation!

Our team is ready to help you sell your home for the highest possible price ASAP
Key Details
Sold Price $375,000
Property Type Single Family Home
Sub Type Single Family Residence
Listing Status Sold
Purchase Type For Sale
Square Footage 1,954 sqft
Price per Sqft $191
Subdivision Riverside
MLS Listing ID 72842957
Sold Date 07/07/21
Style Bungalow
Bedrooms 5
Full Baths 1
Half Baths 1
HOA Y/N false
Year Built 1929
Annual Tax Amount $4,933
Tax Year 2020
Lot Size 5,662 Sqft
Acres 0.13
Property Description
LOOKING FOR A LARGE HOME? Come check out this 4-5 bedroom (could use 1 as office or whatever your families needs are) and 1 1/2 bath charming 1929 Bungalow! Gorgeous archways, hardwood flooring & wood mouldings! Freshly painted enclosed sunporch is a great spot to relax & enjoy if your not grilling on the back deck! Beautiful center hall foyer flows into the Double living room with cozy gas fireplace that opens into a dining room. Kitchen has been remodeled and features quality cabinetry with granite island & countertops! Master bedroom could be on 1st or 2nd fl. All bedrooms are spacious! Custom closet design system was installed in 1 of the upstairs bedroom and makes a fabulous WALK IN closet! 2 car garage, composite deck & fenced in corner lot! Updated electrical, full basement with lots of storage/workshop, mudroom , A/C wall unit & more! Convenient location in close to shopping, restaurants & parks!
Location
State RI
County Providence
Zoning r3
Direction Pawtucket Ave. to Veterans Memorial Pkwy to Willett -Home is on left- corner lot- Side St.is Harvey
Rooms
Basement Full, Interior Entry, Concrete
Primary Bedroom Level First
Dining Room Flooring - Hardwood, Open Floorplan
Kitchen Flooring - Stone/Ceramic Tile, Dining Area, Countertops - Stone/Granite/Solid, Kitchen Island, Exterior Access, Open Floorplan, Remodeled, Gas Stove
Interior
Interior Features Entrance Foyer, Mud Room
Heating Steam, Oil
Cooling Wall Unit(s)
Flooring Tile, Hardwood, Flooring - Hardwood, Flooring - Stone/Ceramic Tile
Fireplaces Number 1
Fireplaces Type Living Room
Appliance Range, Dishwasher, Oil Water Heater, Tank Water Heater, Utility Connections for Gas Range, Utility Connections for Gas Dryer
Laundry In Basement, Washer Hookup
Exterior
Garage Spaces 2.0
Fence Fenced/Enclosed, Fenced
Community Features Sidewalks
Utilities Available for Gas Range, for Gas Dryer, Washer Hookup
Roof Type Shingle
Total Parking Spaces 4
Garage Yes
Building
Lot Description Corner Lot
Foundation Concrete Perimeter
Sewer Public Sewer
Water Public
Architectural Style Bungalow
Others
Senior Community false
Read Less
Bought with Hillary Rotondo • LAER Realty Partners / Rose Homes & Real Estate




