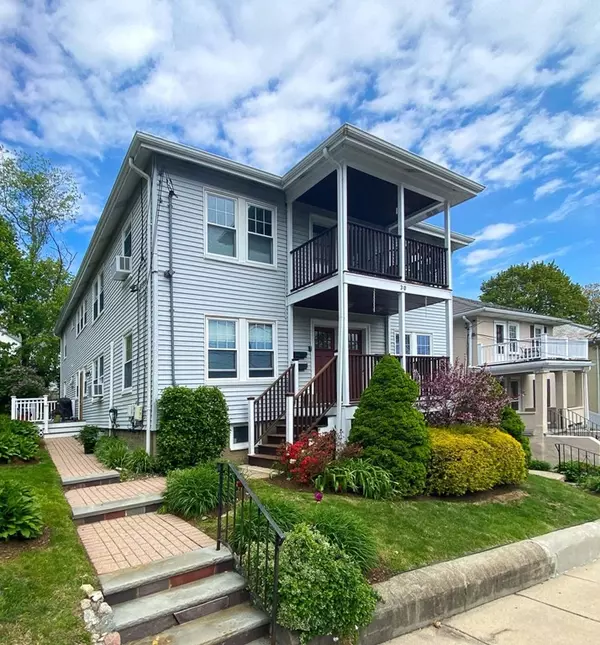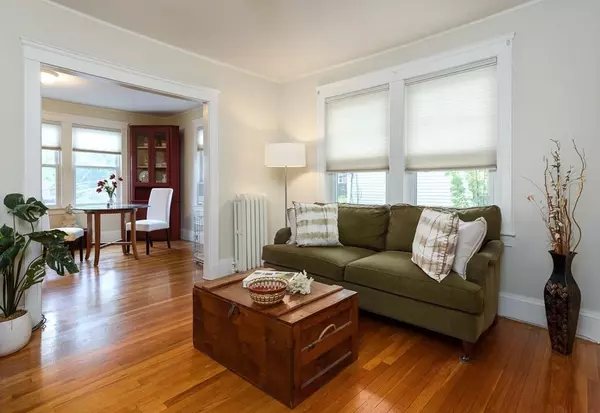For more information regarding the value of a property, please contact us for a free consultation.
30 Sterling Rd #3 Waltham, MA 02451
Want to know what your home might be worth? Contact us for a FREE valuation!

Our team is ready to help you sell your home for the highest possible price ASAP
Key Details
Sold Price $400,000
Property Type Condo
Sub Type Condominium
Listing Status Sold
Purchase Type For Sale
Square Footage 787 sqft
Price per Sqft $508
MLS Listing ID 72826375
Sold Date 06/28/21
Bedrooms 1
Full Baths 1
HOA Fees $225
HOA Y/N true
Year Built 1910
Annual Tax Amount $3,984
Tax Year 2021
Property Sub-Type Condominium
Property Description
High quality conversion in 2005 of early 1900's dwelling to a perfect mix; old world charm & modern conveniences.This lovely, top floor, serene, well cared for unit is located in the much sought after neighborhood of Waltham Highlands! The bright open living room leads to a beautiful chef's kitchen with maple cabinets & granite countertops.The diningrm large enough for office space leads to a little covered balcony great for sitting with a cup of coffee to start off your day. Bathed in sunlight on three sides, this unit boasts large Harvey windows that enjoy Boston to the East for a great sunrise & to the West for sunset. More features include:HW floors, laundry hook-ups in unit, blown in insulation, a huge storage room in the basement & charming bluestone & brick walkways.The tree lined streets of Waltham Highlands is amazingly located near Prospect Hill Park; walking, hiking, running, biking & commuters dream; close to Rte 128, near “T”, MBTA buses or quick ride to Boston & Cambridge
Location
State MA
County Middlesex
Zoning res
Direction From Rte 117 take Prentice St up the hill then right on Sterling. Home is on to the left. Park on St
Rooms
Primary Bedroom Level Second
Dining Room Flooring - Hardwood
Kitchen Flooring - Hardwood, Pantry, Countertops - Stone/Granite/Solid, Cabinets - Upgraded, Open Floorplan, Lighting - Pendant
Interior
Heating Central, Steam, Oil
Cooling None
Flooring Tile, Hardwood
Appliance Range, Dishwasher, Disposal, Microwave, Refrigerator, Utility Connections for Electric Range, Utility Connections for Electric Dryer
Laundry Electric Dryer Hookup, Washer Hookup, Second Floor, In Unit
Exterior
Community Features Public Transportation, Shopping, Pool, Tennis Court(s), Park, Walk/Jog Trails, Medical Facility, Bike Path, Highway Access, Public School, T-Station, University
Utilities Available for Electric Range, for Electric Dryer, Washer Hookup
Roof Type Shingle
Garage No
Building
Story 2
Sewer Public Sewer
Water Public
Others
Pets Allowed Yes
Read Less
Bought with Gerry Cosby • Gelineau & Associates, R.E.




