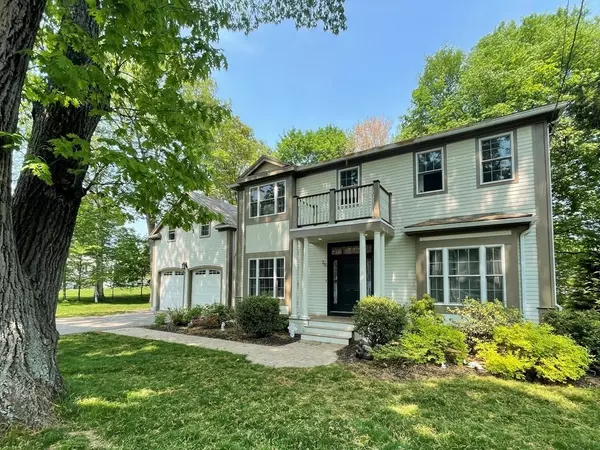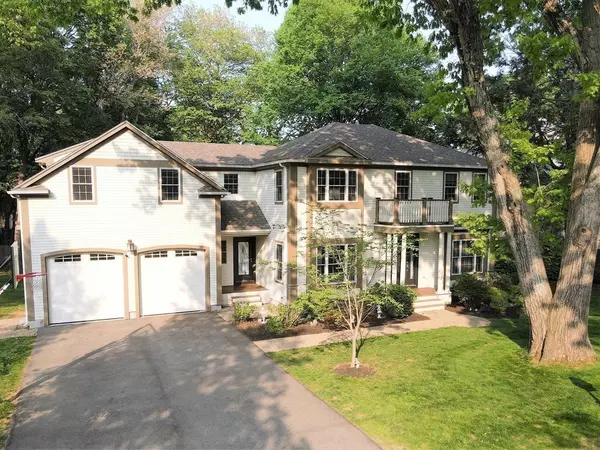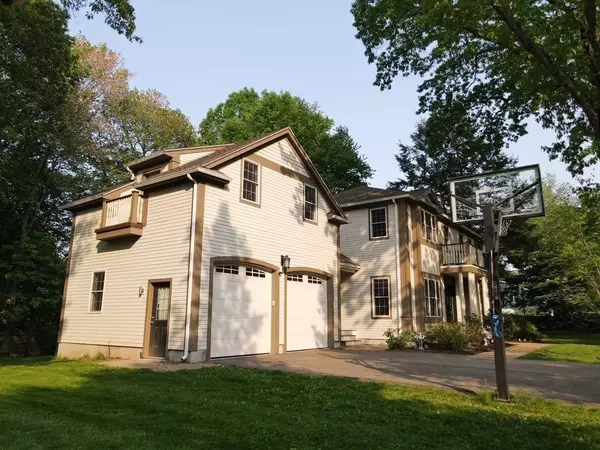For more information regarding the value of a property, please contact us for a free consultation.
20 Edgewood Rd Wayland, MA 01778
Want to know what your home might be worth? Contact us for a FREE valuation!

Our team is ready to help you sell your home for the highest possible price ASAP
Key Details
Sold Price $1,200,000
Property Type Single Family Home
Sub Type Single Family Residence
Listing Status Sold
Purchase Type For Sale
Square Footage 3,222 sqft
Price per Sqft $372
MLS Listing ID 72834843
Sold Date 07/07/21
Style Colonial
Bedrooms 3
Full Baths 3
Year Built 2013
Annual Tax Amount $17,703
Tax Year 2021
Lot Size 0.370 Acres
Acres 0.37
Property Description
Beautiful Custom Colonial features double column entry and an open floor plan boasting a gourmet kitchen with stainless steel appliances, granite counters with large center island and work area. Hardwood floors throughout. Full Bathrooms with double vanity and glass shower doors. Second floor laundry room with laundry sink. Media Room with built in speakers, surround sound system or can be used as office/4th bedroom. Relax in your Master Suite with Balcony, walk in closet and beautiful double vanity bathroom with jacuzzi. Enjoy Outdoor features with water views of Lake Cochituate from the front of the house and beach access at the end of street. Large deck overlooking a large flat fenced backyard, sprinkler system. Other amenities include mud room, central air conditioning, partially finished basement with game room. Great energy features include tankless water heater, foam insulation in the attic and basement. Oversized 2 car garage has extra storage, interior access to mud room
Location
State MA
County Middlesex
Zoning R20
Direction GPS
Rooms
Family Room Flooring - Hardwood
Basement Full, Partially Finished, Bulkhead
Primary Bedroom Level Second
Dining Room Flooring - Hardwood, Window(s) - Bay/Bow/Box, Wainscoting, Crown Molding
Kitchen Flooring - Wood, Pantry, Countertops - Stone/Granite/Solid, Kitchen Island, Deck - Exterior, Recessed Lighting, Slider, Stainless Steel Appliances
Interior
Interior Features Media Room, Game Room, Wired for Sound
Heating Forced Air, Natural Gas
Cooling Central Air
Flooring Tile, Hardwood
Appliance Range, Oven, Dishwasher, Microwave, Refrigerator, Washer, Dryer, Range Hood, Gas Water Heater, Tank Water Heaterless
Laundry Second Floor
Exterior
Exterior Feature Rain Gutters, Sprinkler System
Garage Spaces 2.0
Fence Fenced
Community Features Public Transportation, Shopping, Park, Walk/Jog Trails
Waterfront false
Roof Type Shingle
Total Parking Spaces 4
Garage Yes
Building
Lot Description Level
Foundation Concrete Perimeter
Sewer Private Sewer
Water Public
Schools
Middle Schools Wms
High Schools Whs
Read Less
Bought with James Lynch • Berkshire Hathaway HomeServices Warren Residential
GET MORE INFORMATION





