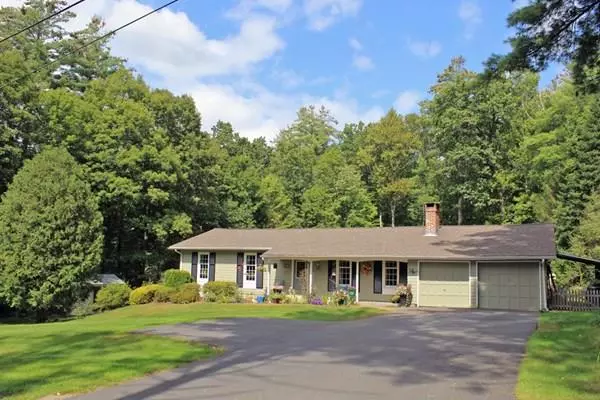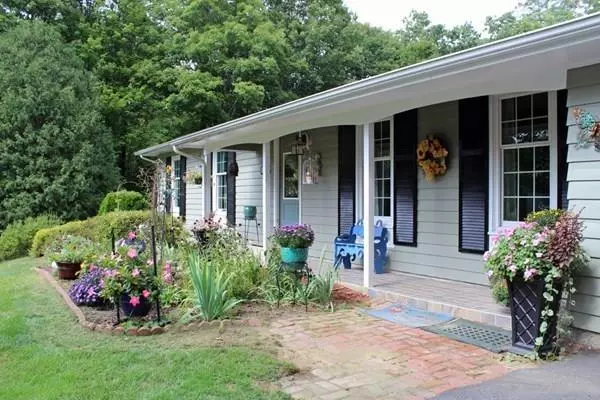For more information regarding the value of a property, please contact us for a free consultation.
24 Pierson Road Northfield, MA 01360
Want to know what your home might be worth? Contact us for a FREE valuation!

Our team is ready to help you sell your home for the highest possible price ASAP
Key Details
Sold Price $320,000
Property Type Single Family Home
Sub Type Single Family Residence
Listing Status Sold
Purchase Type For Sale
Square Footage 1,963 sqft
Price per Sqft $163
MLS Listing ID 72727123
Sold Date 07/09/21
Style Ranch
Bedrooms 3
Full Baths 2
Year Built 1966
Annual Tax Amount $3,559
Tax Year 2020
Lot Size 2.000 Acres
Acres 2.0
Property Description
Must see this beautifully maintained and updated single story home set on a picture-perfect setting with lovely gardens and woods that wrap around for the ultimate privacy. As you walk through the front garden under the covered patio, you enter the main hallway that brings you into the spacious living room with a pellet stove insert into the fireplace and open to the dining room. With its opening above the sink, the kitchen overlooks and steps down to the breakfast nook and a picture window with a peaceful view of the back yard, and a door leading into a lovely and quite inviting wraparound screened porch. The office also connects the screened porch and kitchen. A full basement with a utility room, laundry, and two-rooms accessing the walkout. Master bedroom with a recently remodeled bath. Hardwood floors, new quality vinyl windows, a new roof, and large storage shed. Great location, just outside of the village and minutes from sales-tax-free NH.
Location
State MA
County Franklin
Zoning RA
Direction Rte 63 through Northfield, pass the Rte 10 turn. Next right.
Rooms
Family Room Exterior Access
Basement Partially Finished, Walk-Out Access, Interior Entry, Bulkhead, Concrete
Primary Bedroom Level First
Dining Room Closet/Cabinets - Custom Built, Flooring - Hardwood, Open Floorplan, Lighting - Overhead
Kitchen Flooring - Vinyl, Dining Area, Countertops - Stone/Granite/Solid, Kitchen Island, Exterior Access, Recessed Lighting, Sunken, Lighting - Overhead
Interior
Interior Features Office, Internet Available - Broadband
Heating Electric Baseboard, Electric, Pellet Stove, Wood Stove
Cooling None
Flooring Carpet, Laminate, Hardwood, Flooring - Wall to Wall Carpet
Fireplaces Number 1
Fireplaces Type Living Room
Appliance Range, Dishwasher, Refrigerator, Washer, Dryer, Electric Water Heater, Tank Water Heater, Utility Connections for Electric Range, Utility Connections for Electric Dryer
Laundry In Basement
Exterior
Exterior Feature Rain Gutters, Storage
Garage Spaces 2.0
Community Features Golf, Conservation Area, House of Worship, Private School, Public School
Utilities Available for Electric Range, for Electric Dryer
Roof Type Shingle
Total Parking Spaces 4
Garage Yes
Building
Lot Description Gentle Sloping, Level
Foundation Block
Sewer Private Sewer
Water Public
Schools
Elementary Schools Northfield K-6
Middle Schools Pioneer
High Schools Pioneer 9-12
Read Less
Bought with Kevin Winters • 1 Worcester Homes
GET MORE INFORMATION





