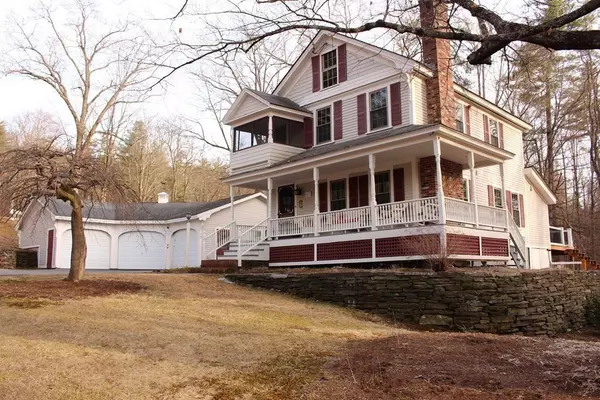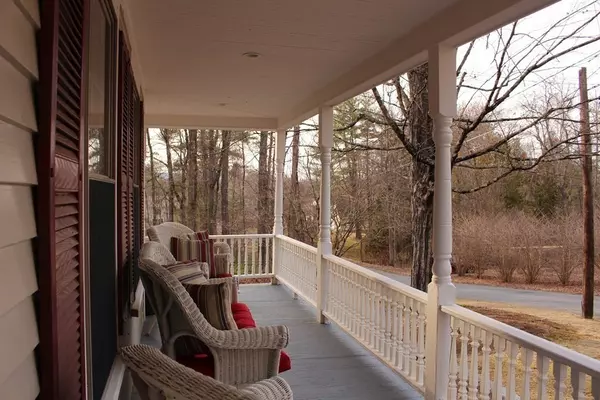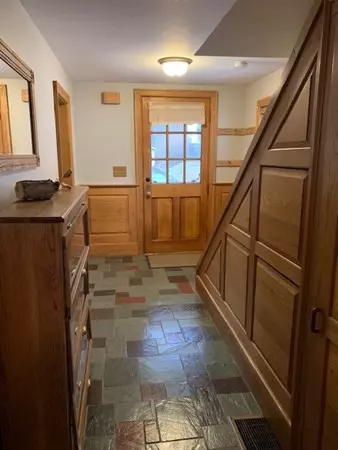For more information regarding the value of a property, please contact us for a free consultation.
63 Glenwood Ave Northfield, MA 01360
Want to know what your home might be worth? Contact us for a FREE valuation!

Our team is ready to help you sell your home for the highest possible price ASAP
Key Details
Sold Price $375,000
Property Type Single Family Home
Sub Type Single Family Residence
Listing Status Sold
Purchase Type For Sale
Square Footage 1,768 sqft
Price per Sqft $212
MLS Listing ID 72805926
Sold Date 07/09/21
Style Colonial
Bedrooms 3
Full Baths 3
HOA Y/N false
Year Built 1920
Annual Tax Amount $4,131
Tax Year 2020
Lot Size 1.000 Acres
Acres 1.0
Property Description
This one has it all! Traditional 3BR with all the comforts added, central vac, central AC, handsome stone FP, ample kit. w/gas range & more. Add a beautiful, sun-filled addition with full bath and separate entrance, giving you flexibility to use as a home office, multi-generational living or a gorgeous great room. Featuring oversized sliders, transom windows, t&g ceiling treatment, you'll love the feeling, the view of the yard and woods beyond. Outside, enjoy a cool spot on the wrap-around porch, or entertain on the south-side multi-level deck. Beautiful brickwork leads you to the front door, and is highlighted on the exterior chimney. Several well-built stone walls grace the property, and you'll enjoy the perennial & herb gardens in a few short months. There is also a three bay garage, one of which is heated and ventilated with work space for the auto or woodworking enthusiast. NEW roof & Anderson windows too! Set on a country acre, nearby to golf course & St. Thomas Aquinas campus.
Location
State MA
County Franklin
Zoning RA
Direction Glenwood Ave runs from Highland Ave to Birnam Rd. Property is on the corner of Glenwood and Birnam.
Rooms
Basement Full, Partially Finished, Interior Entry, Concrete
Primary Bedroom Level Second
Dining Room Flooring - Wood
Kitchen Cabinets - Upgraded, Wine Chiller, Gas Stove
Interior
Interior Features Bathroom - Full, Recessed Lighting, Slider, Home Office-Separate Entry, Central Vacuum, Internet Available - Broadband
Heating Forced Air, Oil, Propane
Cooling Central Air
Flooring Wood, Tile, Laminate
Fireplaces Number 1
Fireplaces Type Living Room
Appliance Range, Dishwasher, Refrigerator, Washer, Dryer, Vacuum System, Electric Water Heater, Tank Water Heater, Utility Connections for Gas Range, Utility Connections for Electric Dryer, Utility Connections Outdoor Gas Grill Hookup
Laundry Second Floor, Washer Hookup
Exterior
Exterior Feature Rain Gutters, Storage, Stone Wall
Garage Spaces 3.0
Community Features Golf, Private School, Public School, University
Utilities Available for Gas Range, for Electric Dryer, Washer Hookup, Outdoor Gas Grill Hookup
Roof Type Shingle
Total Parking Spaces 4
Garage Yes
Building
Lot Description Corner Lot
Foundation Concrete Perimeter
Sewer Public Sewer
Water Public
Schools
Elementary Schools Local
Middle Schools Regional
High Schools Regional
Read Less
Bought with Clinton Stone • Property One
GET MORE INFORMATION





