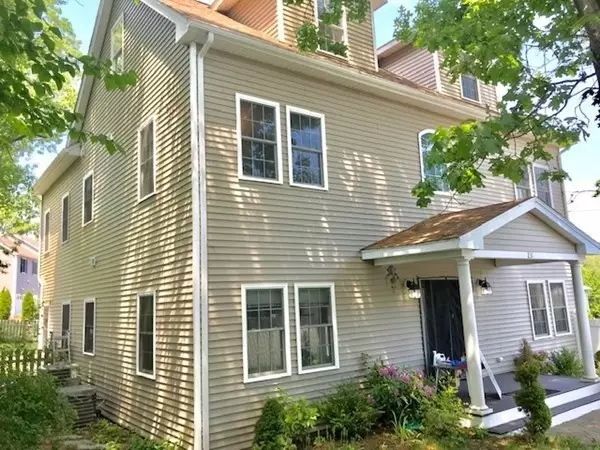For more information regarding the value of a property, please contact us for a free consultation.
231 Common St Braintree, MA 02184
Want to know what your home might be worth? Contact us for a FREE valuation!

Our team is ready to help you sell your home for the highest possible price ASAP
Key Details
Sold Price $955,000
Property Type Single Family Home
Sub Type Single Family Residence
Listing Status Sold
Purchase Type For Sale
Square Footage 3,474 sqft
Price per Sqft $274
MLS Listing ID 72840338
Sold Date 07/16/21
Style Colonial
Bedrooms 4
Full Baths 3
HOA Y/N false
Year Built 1952
Annual Tax Amount $6,967
Tax Year 2021
Lot Size 7,405 Sqft
Acres 0.17
Property Description
Minutes from the town center, South Shore Plaza, T Station, and other necessary facilities. This home has recently updated. Those seeking classic influences combined contemporary flair will never be disappointed. 1st floor will greet you with an open living design & beautiful hardwood floor. The generously proportioned living and dining rooms are perfect for entertaining. The dining room is brightly lit and favored by access to the cozy patio. The kitchen, equipped with the recent appliances, granite countertops and tiled back-splash, will be an echo for your desire as a chef. On the 2nd floor, you will be hailed by a cozy living area before entering into the luxurious Master Suite with a walk-in custom closet and spa bathroom. 3 more generously spacious bedrooms and a bathroom together accomplish this floor. 3rd floor is completely finished with an agreeable modern touch, offering multiple options: media room, play area, or extra sleeping quarters, adding unlimited benefit.
Location
State MA
County Norfolk
Zoning B
Direction Washington to Common Street.
Rooms
Family Room Flooring - Hardwood, Exterior Access
Basement Crawl Space, Interior Entry
Primary Bedroom Level Second
Dining Room Flooring - Hardwood
Kitchen Flooring - Hardwood, Countertops - Stone/Granite/Solid, Kitchen Island, Stainless Steel Appliances
Interior
Interior Features Closet/Cabinets - Custom Built, Home Office, Den, Great Room
Heating Natural Gas
Cooling Central Air
Flooring Flooring - Hardwood, Flooring - Wall to Wall Carpet
Appliance Range, Dishwasher, Disposal, Microwave, Refrigerator, Washer, Dryer, Range Hood
Laundry Electric Dryer Hookup, Washer Hookup, Second Floor
Exterior
Exterior Feature Patio, Storage, Fenced Yard
Garage Spaces 1.0
Fence Fenced/Enclosed, Fenced
Community Features Public Transportation, Shopping, Park, Golf, Highway Access, Public School, T-Station
Total Parking Spaces 6
Garage Yes
Building
Lot Description Corner Lot, Level
Foundation Block
Sewer Public Sewer
Water Public
Others
Senior Community false
Read Less
Bought with Chris Kostopoulos Group • Keller Williams Realty
GET MORE INFORMATION





