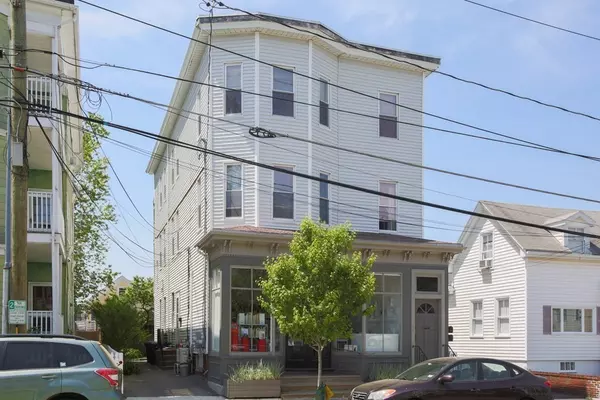For more information regarding the value of a property, please contact us for a free consultation.
108 Beacon St Somerville, MA 02143
Want to know what your home might be worth? Contact us for a FREE valuation!

Our team is ready to help you sell your home for the highest possible price ASAP
Key Details
Sold Price $1,780,000
Property Type Multi-Family
Sub Type 3 Family
Listing Status Sold
Purchase Type For Sale
Square Footage 3,923 sqft
Price per Sqft $453
MLS Listing ID 72835727
Sold Date 07/22/21
Bedrooms 8
Full Baths 3
Half Baths 1
Year Built 1900
Annual Tax Amount $14,863
Tax Year 2021
Lot Size 3,484 Sqft
Acres 0.08
Property Sub-Type 3 Family
Property Description
108 Beacon St! Oversized triple decker with small commercial space on first floor now used as a bookstore. The residential units have wide pine floors, bay windows, sunny eat in kitchens with walk in pantries, tile baths with showers, separate systems, circuit breakers, and large rear porches with rooftop views overlooking fenced in rear yard. Top floor 3 bedroom was last rented for 3k/month. Unit 1 which is a 2 bedroom unit will be vacant 5/31/21. Efficient forced hot water heat by gas, off street parking for one car plus garage in rear yard great for storage. Very cool commercial space on front of building now used as a bookstore makes a great opportunity for a buyer who needs a well located office to work in while collecting an additional $8400/mo to defray carrying costs. ABSOLUTELY top location minutes to Inman and Harvard squares, Whole Foods, Union Sq (new Green line ), 7 minute walk to Harvard Yard. Many system upgrades throughout; boilers about 15 years and roof about 10 year
Location
State MA
County Middlesex
Area Inman Square
Zoning RC
Direction On Beacon St near Smith Ave
Rooms
Basement Full, Unfinished
Interior
Interior Features Pantry, Storage, Bathroom With Tub & Shower, Internet Available - Unknown, Unit 1(Pantry, Upgraded Countertops, Bathroom With Tub & Shower), Unit 2(Pantry, Bathroom With Tub & Shower), Unit 3(Pantry, Bathroom With Tub & Shower), Unit 1 Rooms(Living Room, Kitchen), Unit 2 Rooms(Living Room, Dining Room, Kitchen), Unit 3 Rooms(Living Room, Dining Room, Kitchen), Unit 4 Rooms(Office/Den)
Heating Baseboard, Natural Gas, Unit 1(Hot Water Baseboard, Gas), Unit 2(Hot Water Baseboard, Gas), Unit 3(Hot Water Baseboard, Gas), Unit 4(Forced Air, Gas)
Cooling Unit 1(None), Unit 2(None), Unit 3(None)
Flooring Wood, Unit 1(undefined), Unit 2(Wood Flooring)
Fireplaces Number 1
Appliance Unit 1(Range, Refrigerator), Unit 2(Range, Refrigerator), Unit 3(Wall Oven, Refrigerator), Gas Water Heater, Utility Connections for Gas Range
Laundry Laundry Room
Exterior
Exterior Feature Storage, Unit 1 Balcony/Deck, Unit 2 Balcony/Deck
Fence Fenced
Community Features Public Transportation, Shopping, Pool, Park, Walk/Jog Trails, Golf, Medical Facility, Laundromat, Bike Path, Highway Access, House of Worship, Marina, Private School, Public School, T-Station, University
Utilities Available for Gas Range
View Y/N Yes
View City View(s), City
Roof Type Rubber
Total Parking Spaces 1
Garage No
Building
Lot Description Level
Story 7
Foundation Brick/Mortar
Sewer Public Sewer
Water Public
Others
Senior Community false
Read Less
Bought with Siyin Qu • eXp Realty




