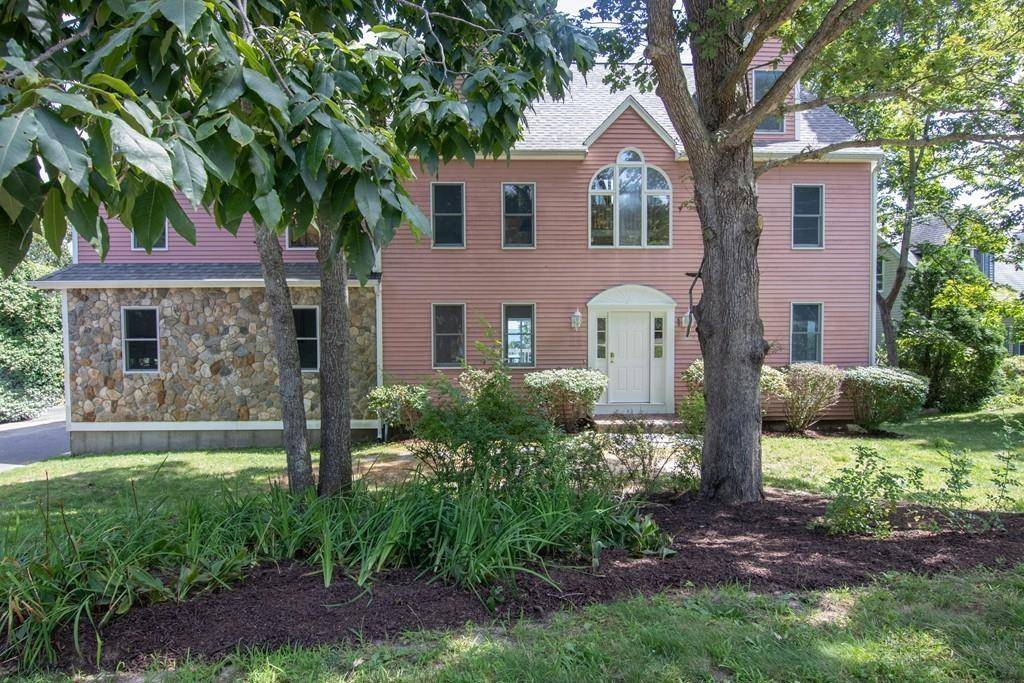For more information regarding the value of a property, please contact us for a free consultation.
65 Ellisville Rd Plymouth, MA 02360
Want to know what your home might be worth? Contact us for a FREE valuation!

Our team is ready to help you sell your home for the highest possible price ASAP
Key Details
Sold Price $865,000
Property Type Single Family Home
Sub Type Single Family Residence
Listing Status Sold
Purchase Type For Sale
Square Footage 3,775 sqft
Price per Sqft $229
MLS Listing ID 72650515
Sold Date 07/22/21
Style Colonial, Contemporary
Bedrooms 4
Full Baths 4
Year Built 1994
Annual Tax Amount $14,397
Tax Year 2020
Lot Size 0.700 Acres
Acres 0.7
Property Sub-Type Single Family Residence
Property Description
DIRECT OCEANFRONT: Experience your retreat from the City, a 50-mile jaunt south, Lobsters & Ocean w NO Cape traffic. Luxury residence towering over an Ocean cliff w a stroll down to your pristine sandy beach. Glorious sweeping panoramic views cover your entire backyard w a vast pink horizon of yachts, fishing boats, seals sunbathing on the rocks & in the distance, the Provincetown Monument. Enter your home through a welcoming vaulted vestibule & spacious open stairway. Oversized windows, red & golden oak flooring, a blend of casual & formal living w contemporary space & open floor plan throughout. A working kitchen walks out to an oversized deck w stairs & path to the ocean. Livingrm & dining area is perfect for casual entertaining, also a formal diningrm & full bath. 2nd level offers master suite, guest suite w bath & balcony & 2 other bdrms w bath. 3rd level you will never want to leave, w best view in the house w oversized vaulted living space! DO NOT USE LAST STAIRS TO BEACH.
Location
State MA
County Plymouth
Area Cedarville
Zoning RR
Direction Rt 3A to Ellisville Rd
Rooms
Family Room Bathroom - Full, Vaulted Ceiling(s), Flooring - Wall to Wall Carpet, Window(s) - Picture, Balcony / Deck, Balcony - Exterior, Wet Bar, Deck - Exterior, Exterior Access, Open Floorplan, Recessed Lighting, Slider
Basement Full, Walk-Out Access, Interior Entry, Concrete, Unfinished
Primary Bedroom Level Second
Dining Room Flooring - Wood
Kitchen Flooring - Stone/Ceramic Tile, Kitchen Island, Breakfast Bar / Nook, Deck - Exterior, Exterior Access, Slider
Interior
Interior Features Wet bar, Cabinets - Upgraded, Open Floorplan, Recessed Lighting, Closet, Bathroom - Full, Bathroom - With Tub & Shower, Media Room, Home Office, Office, Bathroom, Internet Available - Unknown, Other
Heating Baseboard, Oil, Active Solar
Cooling Central Air
Flooring Wood, Tile, Carpet, Hardwood, Flooring - Wood, Flooring - Wall to Wall Carpet, Flooring - Stone/Ceramic Tile
Fireplaces Number 2
Appliance Range, Dishwasher, Washer, Dryer, Utility Connections for Electric Range, Utility Connections for Electric Dryer
Laundry Laundry Closet, Second Floor, Washer Hookup
Exterior
Exterior Feature Rain Gutters, Garden, Outdoor Shower
Garage Spaces 2.0
Community Features Public Transportation, Shopping, Park, Walk/Jog Trails, Golf, Bike Path, Conservation Area, Highway Access, House of Worship, Public School
Utilities Available for Electric Range, for Electric Dryer, Washer Hookup
Waterfront Description Waterfront, Beach Front, Ocean, Frontage, Access, Direct Access, Private, Ocean, Direct Access, Frontage, Walk to, 0 to 1/10 Mile To Beach, Beach Ownership(Private)
View Y/N Yes
View Scenic View(s)
Roof Type Shingle
Total Parking Spaces 4
Garage Yes
Building
Lot Description Wooded, Steep Slope
Foundation Concrete Perimeter
Sewer Private Sewer
Water Public
Architectural Style Colonial, Contemporary
Others
Acceptable Financing Contract, Estate Sale
Listing Terms Contract, Estate Sale
Read Less
Bought with Soula Spaziani • Coldwell Banker Realty - Chelmsford




