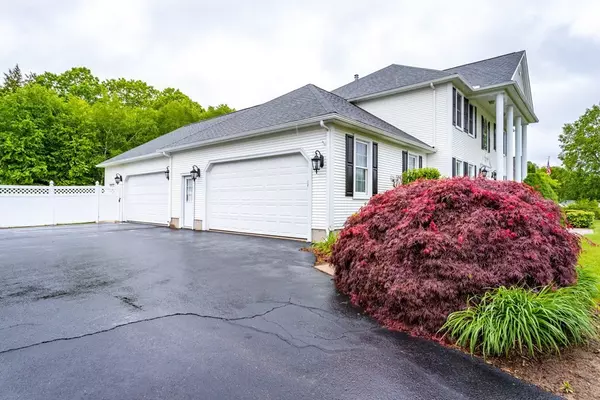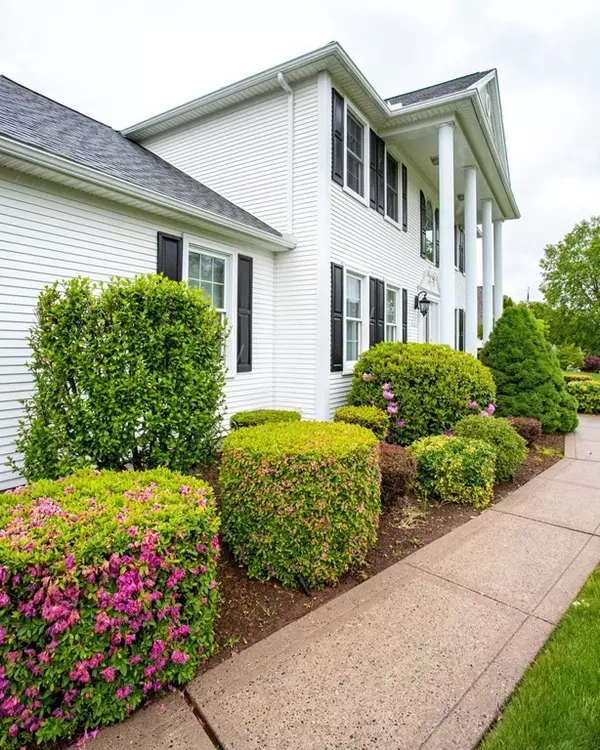For more information regarding the value of a property, please contact us for a free consultation.
45 Radisson Ln Westfield, MA 01085
Want to know what your home might be worth? Contact us for a FREE valuation!

Our team is ready to help you sell your home for the highest possible price ASAP
Key Details
Sold Price $625,000
Property Type Single Family Home
Sub Type Single Family Residence
Listing Status Sold
Purchase Type For Sale
Square Footage 2,666 sqft
Price per Sqft $234
Subdivision Radisson Heights
MLS Listing ID 72843318
Sold Date 07/22/21
Style Colonial
Bedrooms 3
Full Baths 3
Half Baths 1
HOA Fees $12/ann
HOA Y/N true
Year Built 1999
Annual Tax Amount $8,458
Tax Year 2021
Lot Size 0.460 Acres
Acres 0.46
Property Description
Southern Style Colonial located at "Radisson Heights" just waiting for the discriminating Buyer. Grand staircase with 2 story foyer welcomes you home. This home is truly one of a kind with a gourmet kitchen including "Wolf " stainless steel appliances, granite countertops, wonderful island for a quick lunch or breakfast or use it as a food prep station, enjoy your pot filler when preparing pasta or most any meal. Formal living room with gas fireplace along with abundant natural light and high ceilings. Large dining room for entertaining your guests at holiday meals or maybe you would prefer casual dining on the 4 season sunroom overlooking the finely manicured fenced yard. Master bedroom suite offers an additional gas fireplace, jaccuzzi tub, double vanity, walk-in closet and room for a king sized bed. If you still need more room ...just take a peek at the finished lower level with work out area, office and full bath. Don't forget a 4 car garage .
Location
State MA
County Hampden
Zoning RES
Direction Off Route 10/202 before the Southwick line going south
Rooms
Family Room Ceiling Fan(s), Closet, Flooring - Hardwood, Open Floorplan
Basement Full, Finished, Interior Entry, Bulkhead, Sump Pump, Concrete
Primary Bedroom Level Second
Dining Room Flooring - Hardwood, Lighting - Overhead
Kitchen Ceiling Fan(s), Flooring - Hardwood, Dining Area, Pantry, Countertops - Stone/Granite/Solid, French Doors, Kitchen Island, Cabinets - Upgraded, Exterior Access, Open Floorplan, Recessed Lighting, Stainless Steel Appliances, Pot Filler Faucet, Gas Stove
Interior
Interior Features Bathroom - Full, Bathroom - With Shower Stall, Closet - Linen, Countertops - Upgraded, Ceiling Fan(s), Recessed Lighting, Bathroom, Sun Room, Exercise Room, Office, Central Vacuum, Wired for Sound
Heating Forced Air, Natural Gas
Cooling Central Air, Whole House Fan
Flooring Tile, Carpet, Hardwood, Flooring - Stone/Ceramic Tile, Flooring - Wall to Wall Carpet
Fireplaces Number 2
Fireplaces Type Living Room, Master Bedroom
Appliance Range, Dishwasher, Disposal, Microwave, Refrigerator, Washer, Dryer, Vacuum System, Gas Water Heater, Tank Water Heater, Plumbed For Ice Maker, Utility Connections for Gas Range, Utility Connections for Gas Oven, Utility Connections for Electric Dryer
Laundry Flooring - Stone/Ceramic Tile, Electric Dryer Hookup, Washer Hookup, Second Floor
Exterior
Exterior Feature Rain Gutters, Professional Landscaping, Sprinkler System
Garage Spaces 4.0
Fence Fenced
Community Features Park, Walk/Jog Trails, Stable(s), Golf, Medical Facility, Bike Path, Highway Access, Public School, University, Sidewalks
Utilities Available for Gas Range, for Gas Oven, for Electric Dryer, Washer Hookup, Icemaker Connection, Generator Connection
Roof Type Shingle
Total Parking Spaces 4
Garage Yes
Building
Lot Description Level
Foundation Concrete Perimeter
Sewer Public Sewer
Water Public
Schools
High Schools Westfield
Others
Senior Community false
Read Less
Bought with Amber Bach • Cichetti Teamwork @ Sears Real Estate
GET MORE INFORMATION





