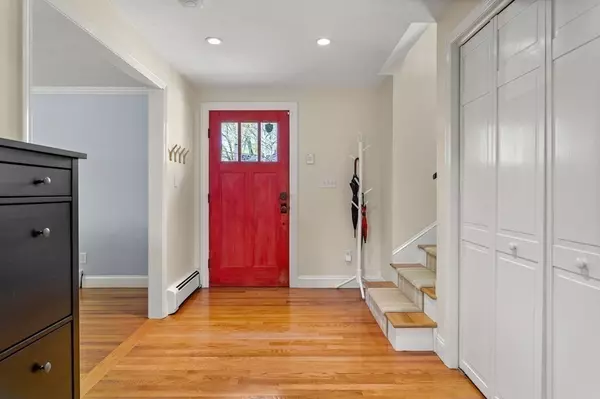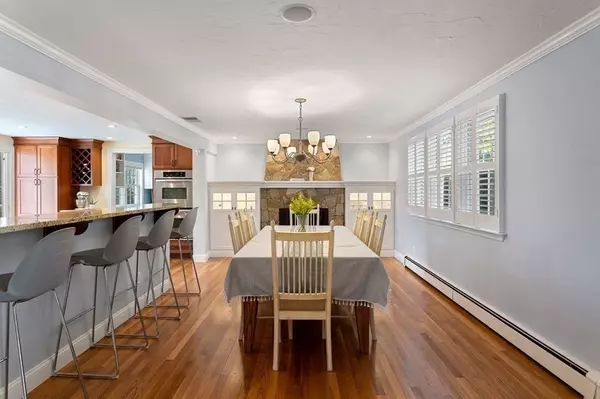For more information regarding the value of a property, please contact us for a free consultation.
67 Moulton St Newton, MA 02462
Want to know what your home might be worth? Contact us for a FREE valuation!

Our team is ready to help you sell your home for the highest possible price ASAP
Key Details
Sold Price $1,700,000
Property Type Single Family Home
Sub Type Single Family Residence
Listing Status Sold
Purchase Type For Sale
Square Footage 3,384 sqft
Price per Sqft $502
Subdivision Newton Lower Falls
MLS Listing ID 72818519
Sold Date 06/17/21
Style Colonial
Bedrooms 4
Full Baths 2
Half Baths 1
Year Built 1978
Annual Tax Amount $11,391
Tax Year 2020
Lot Size 10,890 Sqft
Acres 0.25
Property Description
Located in Newton Lower Falls, this house has everything you’ve been looking for! Enter into a spacious foyer with an open layout kitchen and dining room. Kitchen boasts abundant storage space, new refrigerator/dishwasher, and granite countertops. Refinished hardwood floors throughout first floor. Thoughtfully designed additions in recent years include the den with fireplace and built-ins, a sun-soaked cathedral ceiling family room and primary bedroom. Multifunctional basement with a finished area is perfect as another family room, office, or playroom. Extra unfinished space in basement. The crowning jewel of the home is the large flat backyard perfect for BBQs and entertaining. Includes multiple SMART homefeatures - newly installed sprinkler system, thermostats smoke/CO2 detectors, this home is equipped for modern living. Location can't be beat--minutes to Riverside T stop, Route 128 / I-90, and Hamilton Playground, this home blends convenience with modern living to its best.
Location
State MA
County Middlesex
Zoning SR3
Direction Grove to Moulton St.
Rooms
Family Room Cathedral Ceiling(s), Flooring - Hardwood, Balcony / Deck
Basement Partially Finished
Primary Bedroom Level Second
Dining Room Closet, Closet/Cabinets - Custom Built, Flooring - Hardwood, Open Floorplan
Kitchen Closet/Cabinets - Custom Built, Flooring - Hardwood, Countertops - Stone/Granite/Solid, Kitchen Island, Breakfast Bar / Nook, Deck - Exterior, Open Floorplan, Stainless Steel Appliances
Interior
Interior Features Media Room, Mud Room, Foyer, Office, Wired for Sound
Heating Baseboard, Natural Gas, Fireplace
Cooling Central Air
Flooring Carpet, Laminate, Hardwood, Stone / Slate, Flooring - Wall to Wall Carpet, Flooring - Laminate, Flooring - Hardwood
Fireplaces Number 2
Appliance Dishwasher, Microwave, Countertop Range, Refrigerator, Freezer, Washer, Dryer, ENERGY STAR Qualified Dishwasher, Range Hood, Gas Water Heater, Utility Connections for Electric Dryer
Laundry Closet/Cabinets - Custom Built, Flooring - Hardwood, Second Floor
Exterior
Exterior Feature Rain Gutters, Professional Landscaping, Stone Wall
Garage Spaces 1.0
Fence Fenced/Enclosed, Fenced
Community Features Public Transportation, Shopping, Pool, Park, Walk/Jog Trails, Medical Facility, Laundromat, Bike Path, Conservation Area, Highway Access, House of Worship, Private School, Public School, T-Station, University
Utilities Available for Electric Dryer
Waterfront false
Roof Type Shingle
Total Parking Spaces 3
Garage Yes
Building
Foundation Concrete Perimeter
Sewer Public Sewer
Water Public
Schools
Elementary Schools Angler
Middle Schools Brown
High Schools Newton South
Read Less
Bought with Dean Poritzky • Engel & Volkers Wellesley
GET MORE INFORMATION





