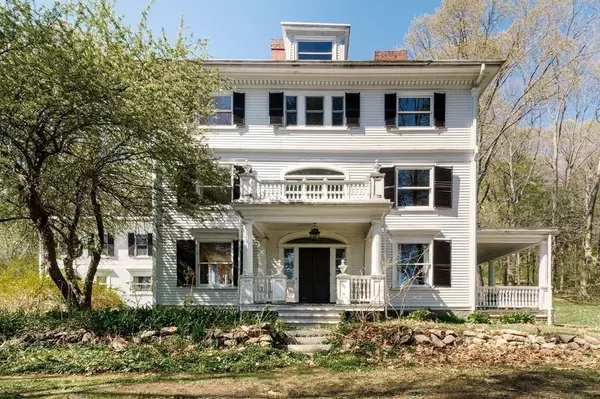For more information regarding the value of a property, please contact us for a free consultation.
66 Argilla Rd Ipswich, MA 01938
Want to know what your home might be worth? Contact us for a FREE valuation!

Our team is ready to help you sell your home for the highest possible price ASAP
Key Details
Sold Price $1,375,000
Property Type Multi-Family
Sub Type 3 Family
Listing Status Sold
Purchase Type For Sale
Square Footage 6,648 sqft
Price per Sqft $206
MLS Listing ID 72835758
Sold Date 07/27/21
Bedrooms 10
Full Baths 6
Half Baths 1
Year Built 1850
Annual Tax Amount $15,990
Tax Year 2021
Lot Size 1.970 Acres
Acres 1.97
Property Sub-Type 3 Family
Property Description
This property has one large house and two additional apartments attached. The main house is gorgeous with generous stairs/hallways, newer windows and three floors of gracious living. Both apartments have newer kitchens and baths and have been completely rewired. New boilers were installed this year. Offers, if any, will be reviewed at 6pm Monday 24th.
Location
State MA
County Essex
Zoning RRA
Direction Take 1A north to right on Argilla road. On left.
Rooms
Basement Full
Interior
Interior Features Unit 1(Pantry, Storage, Cedar Closet, Crown Molding, High Speed Internet Hookup, Upgraded Cabinets, Walk-In Closet, Bathroom with Shower Stall, Bathroom With Tub, Bathroom With Tub & Shower, Country Kitchen), Unit 2(Bathroom With Tub & Shower, Open Floor Plan), Unit 3(Bathroom with Shower Stall), Unit 1 Rooms(Living Room, Dining Room, Kitchen, Family Room, Loft, Mudroom, Office/Den, Sunroom, Other (See Remarks)), Unit 2 Rooms(Kitchen, Family Room, Office/Den), Unit 3 Rooms(Kitchen, Family Room, Living RM/Dining RM Combo)
Heating Unit 2(Forced Air, Propane), Unit 3(Forced Air, Propane)
Flooring Wood, Tile, Vinyl, Unit 1(undefined), Unit 2(Hardwood Floors), Unit 3(Hardwood Floors)
Fireplaces Number 9
Fireplaces Type Unit 1(Fireplace - Wood burning)
Appliance Unit 1(Range, Dishwasher, Refrigerator, Freezer, Washer, Dryer), Unit 2(Dishwasher, Refrigerator), Unit 3(Range, Wall Oven, Dishwasher, Refrigerator), Oil Water Heater, Utility Connections for Electric Range
Laundry Unit 1 Laundry Room
Exterior
Exterior Feature Stone Wall, Unit 1 Balcony/Deck
Garage Spaces 2.0
Utilities Available for Electric Range
Waterfront Description Beach Front, Ocean, 1 to 2 Mile To Beach, Beach Ownership(Public)
Roof Type Shingle
Total Parking Spaces 10
Garage Yes
Building
Lot Description Wooded, Cleared, Gentle Sloping
Story 5
Foundation Stone
Sewer Private Sewer
Water Public
Others
Acceptable Financing Seller W/Participate
Listing Terms Seller W/Participate
Read Less
Bought with Team Blue • ERA Key Realty Services
GET MORE INFORMATION





