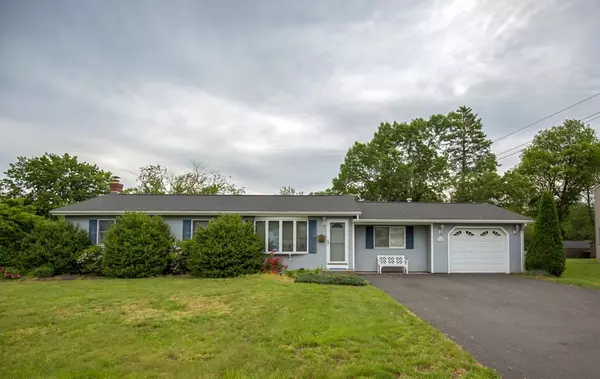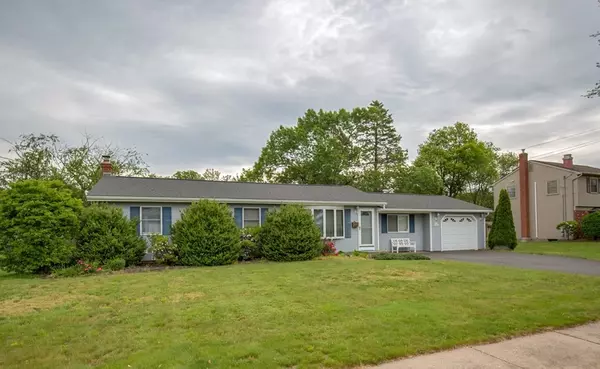For more information regarding the value of a property, please contact us for a free consultation.
180 Green Manor Lane Enfield, CT 06082
Want to know what your home might be worth? Contact us for a FREE valuation!

Our team is ready to help you sell your home for the highest possible price ASAP
Key Details
Sold Price $235,000
Property Type Single Family Home
Sub Type Single Family Residence
Listing Status Sold
Purchase Type For Sale
Square Footage 1,320 sqft
Price per Sqft $178
MLS Listing ID 72844056
Sold Date 07/28/21
Style Ranch
Bedrooms 3
Full Baths 1
Half Baths 1
Year Built 1958
Annual Tax Amount $4,469
Tax Year 2021
Lot Size 1,306 Sqft
Acres 0.03
Property Sub-Type Single Family Residence
Property Description
WOW! WOW! WOW! --- If you are tired of everything "greige", then this wonderful 3 bedroom, 1.5 Bath, RANCH Style HOME updated in lovely spa blues and greens is for you! All the big ticket items have been taken care of and include......a new energy efficient BUDERUS boiler in 2019, a Propane Gas STOVE with a Programmable Thermostat in the Family room that offers back up and/or additional heat, TWO Mitsubishi MINI-SPLITS in the back bedrooms provide both heat and AC, lots of new ANDERSON windows and a new ANDERSON SLIDER, VINYL Siding, an Architectural ROOF, a one-car ATTACHED GARAGE and almost new DRIVEWAY ---- all a perfect compliment to the previously remodeled kitchen with CORIAN Countertops and the full BATH with a completely TILED walk-in shower! Other special features include a newly finished space in the lower lever perfect for TV, toys or maybe a home gym....a DECK off the back SLIDER, a partially fenced yard, and a storage shed for outdoor furniture / equipment!
Location
State CT
County Hartford
Zoning R33
Direction Taylor Rd to Green Manor Rd
Rooms
Basement Full, Partially Finished, Interior Entry, Concrete
Interior
Heating Baseboard, Oil, Propane
Cooling Wall Unit(s), Heat Pump, Ductless
Flooring Tile, Carpet, Hardwood
Fireplaces Number 1
Appliance Range, Dishwasher, Disposal, Microwave, Refrigerator, Washer, Dryer, Oil Water Heater, Utility Connections for Electric Range, Utility Connections for Electric Dryer
Laundry Washer Hookup
Exterior
Exterior Feature Rain Gutters, Storage
Garage Spaces 1.0
Fence Fenced
Community Features Public Transportation, Shopping, Medical Facility, Laundromat, Highway Access, House of Worship, Private School, Public School, University
Utilities Available for Electric Range, for Electric Dryer, Washer Hookup
Roof Type Shingle
Total Parking Spaces 3
Garage Yes
Building
Lot Description Level
Foundation Concrete Perimeter
Sewer Public Sewer
Water Public
Architectural Style Ranch
Read Less
Bought with Non Member • Non Member Office
GET MORE INFORMATION





