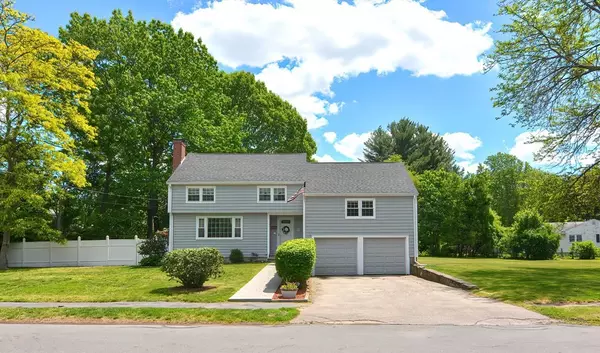For more information regarding the value of a property, please contact us for a free consultation.
90 Arcadia Ave Reading, MA 01867
Want to know what your home might be worth? Contact us for a FREE valuation!

Our team is ready to help you sell your home for the highest possible price ASAP
Key Details
Sold Price $860,000
Property Type Single Family Home
Sub Type Single Family Residence
Listing Status Sold
Purchase Type For Sale
Square Footage 1,724 sqft
Price per Sqft $498
MLS Listing ID 72839781
Sold Date 07/28/21
Bedrooms 4
Full Baths 2
Year Built 1956
Annual Tax Amount $9,377
Tax Year 2021
Lot Size 0.610 Acres
Acres 0.61
Property Sub-Type Single Family Residence
Property Description
Introducing 90 ARCADIA AVENUE, located on a massive .61 acre corner lot in the highly sought-after "West Side" (Barrows) neighborhood in Reading! Quiet elegance & a feeling of “home” greets one upon entering. 1st floor features lovely entryway, living room w/ gorgeous fireplace, Open Concept Kitchen / Dining room w/ 3-season porch leading out to amazing back yard w/ pool, deck, fire pit & garden area. Perfect for entertaining! This storybook multi-level home features many “nooks and crannies” that lend character & charm. 2nd floor provides Master BR w/ walk-in closet, 1 Full Bath & Family room w/ sliders leading out to tremendous deck. 3rd floor includes 3 BRs w/ HW floors throughout & 2nd Full bath w/ skylight. Just steps away from Barrows Elementary, park & playground. Easy access to major highways. 2-Car Attached Garage w/ double-wide Driveway. *NO SHOWINGS PRIOR TO OPEN HOUSE on Sat., 6/5 & Sun., 6/6 at 11:00 AM to 1:00 PM* Won't Last!
Location
State MA
County Middlesex
Zoning Res
Direction West Street to Arcadia Avenue
Rooms
Family Room Flooring - Hardwood, Deck - Exterior, Slider, Lighting - Overhead
Basement Full, Garage Access, Concrete, Unfinished
Primary Bedroom Level Second
Dining Room Flooring - Hardwood, Exterior Access, Open Floorplan, Lighting - Overhead
Kitchen Flooring - Hardwood, Kitchen Island, Cable Hookup, Open Floorplan, Recessed Lighting
Interior
Heating Forced Air, Oil
Cooling Central Air
Flooring Tile, Hardwood, Engineered Hardwood
Fireplaces Number 1
Fireplaces Type Living Room
Appliance Range, Dishwasher, Disposal, Microwave, Refrigerator, Washer, Dryer, Oil Water Heater, Tank Water Heater, Plumbed For Ice Maker, Utility Connections for Electric Range, Utility Connections for Electric Oven, Utility Connections for Electric Dryer
Laundry In Basement, Washer Hookup
Exterior
Exterior Feature Rain Gutters, Garden
Garage Spaces 2.0
Pool Above Ground
Community Features Public Transportation, Shopping, Tennis Court(s), Park, Walk/Jog Trails, Golf, Medical Facility, Conservation Area, Highway Access, Private School, Public School, T-Station, Sidewalks
Utilities Available for Electric Range, for Electric Oven, for Electric Dryer, Washer Hookup, Icemaker Connection
Roof Type Shingle
Total Parking Spaces 4
Garage Yes
Private Pool true
Building
Lot Description Corner Lot, Level
Foundation Concrete Perimeter
Sewer Public Sewer
Water Public
Schools
Elementary Schools Barrows
Middle Schools Parker
High Schools Reading Mem
Read Less
Bought with James Lynch • Berkshire Hathaway HomeServices Warren Residential




