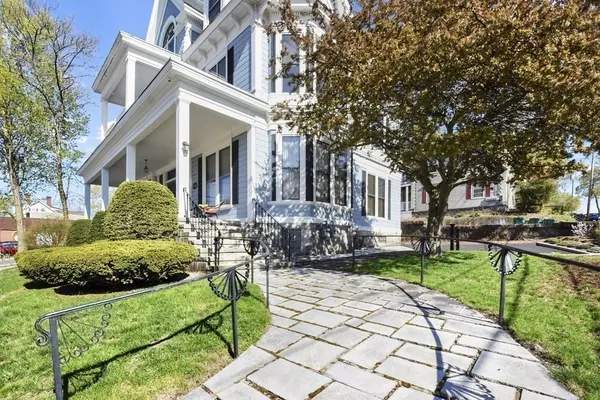For more information regarding the value of a property, please contact us for a free consultation.
390 Pawtucket St #2 Lowell, MA 01854
Want to know what your home might be worth? Contact us for a FREE valuation!

Our team is ready to help you sell your home for the highest possible price ASAP
Key Details
Sold Price $492,500
Property Type Condo
Sub Type Condominium
Listing Status Sold
Purchase Type For Sale
Square Footage 2,933 sqft
Price per Sqft $167
MLS Listing ID 72829077
Sold Date 07/29/21
Style Other (See Remarks)
Bedrooms 3
Full Baths 2
HOA Fees $250/mo
HOA Y/N true
Year Built 1892
Tax Year 2020
Property Description
Live spaciously in nearly 3000 Sq Ft, 3 BR, 2 BA, historical home renovated to its historical charm. Private main entrance to Unit/Not Shared. This meticulously maintained converted antique Victorian unit offers gorgeous new kitchen w/SS appliances, pantry & quartz countertops, remodeled BAs, spacious family rm. w/wet bar, plus huge secure storage. High ceilings, grand stairway, original HW floors, stained glass, lots of light, huge closets are just a few of the highlights! Welcome guests into your private foyer boasting crystal chandelier! Bright & sunny kitchen w/breakfast bar & pantry opens into the living room. Master suite boasts master BA & lg. W/I closet! 2 adtl. generously size BRs w/plenty of closet space! Separate study area–perfect home office. In unit laundry, 3 zone high-efficiency central heat & A/C, 3 car off-st. parking & Pet friendly! View Pawtucket Falls from your covered balcony! Walk to UMass Lowell, Auditorium, Downtown Lowell, & its many amenities and restaurants!
Location
State MA
County Middlesex
Zoning TMUOTH
Direction Corner of Pawtucket Street and Wannalancit Street
Rooms
Family Room Closet, Balcony - Exterior, Wet Bar, Cable Hookup
Primary Bedroom Level Second
Kitchen Flooring - Hardwood, Balcony - Exterior, Pantry, Countertops - Stone/Granite/Solid, Breakfast Bar / Nook, Cabinets - Upgraded, Recessed Lighting, Stainless Steel Appliances, Gas Stove, Crown Molding
Interior
Interior Features Walk-In Closet(s), Countertops - Stone/Granite/Solid, Dressing Room, Wet bar, Lighting - Overhead, Wainscoting, Crown Molding, Vestibule, Office, Foyer, Wet Bar, Internet Available - Broadband
Heating Forced Air, Baseboard, Natural Gas
Cooling Central Air
Flooring Tile, Carpet, Hardwood, Wood Laminate, Flooring - Stone/Ceramic Tile, Flooring - Hardwood
Fireplaces Number 1
Fireplaces Type Living Room
Appliance Range, Dishwasher, Disposal, Microwave, Refrigerator, Dryer, Wine Refrigerator, Wine Cooler, Gas Water Heater, Tank Water Heater, Plumbed For Ice Maker, Utility Connections for Gas Range, Utility Connections for Gas Oven, Utility Connections for Electric Dryer
Laundry Electric Dryer Hookup, Washer Hookup, Third Floor, In Unit
Exterior
Exterior Feature Balcony, Stone Wall
Community Features Public Transportation, Shopping, Park, Walk/Jog Trails, Golf, Medical Facility, Laundromat, Bike Path, Highway Access, House of Worship, Private School, Public School, T-Station, University
Utilities Available for Gas Range, for Gas Oven, for Electric Dryer, Washer Hookup, Icemaker Connection
Waterfront false
Waterfront Description Beach Front, River, 3/10 to 1/2 Mile To Beach, Beach Ownership(Public)
Roof Type Slate, Rubber
Total Parking Spaces 3
Garage No
Building
Story 3
Sewer Public Sewer
Water Public
Others
Pets Allowed Yes
Senior Community false
Read Less
Bought with Annemarie LaTulip • eXp Realty
GET MORE INFORMATION





