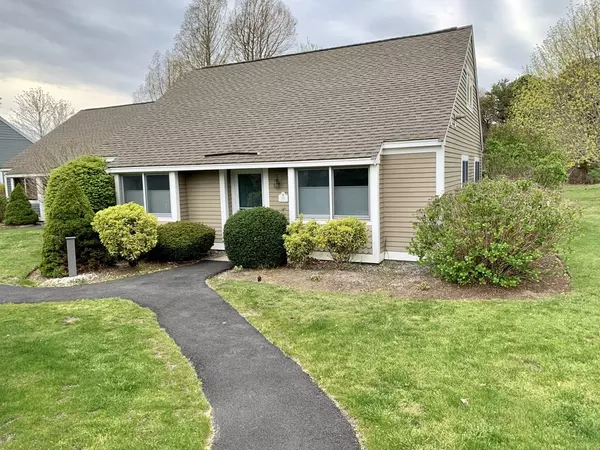For more information regarding the value of a property, please contact us for a free consultation.
141 Susanna Dr Brewster, MA 02631
Want to know what your home might be worth? Contact us for a FREE valuation!

Our team is ready to help you sell your home for the highest possible price ASAP
Key Details
Sold Price $568,500
Property Type Single Family Home
Sub Type Single Family Residence
Listing Status Sold
Purchase Type For Sale
Square Footage 1,346 sqft
Price per Sqft $422
Subdivision The Villages (Ocean Edge)
MLS Listing ID 72826563
Sold Date 07/13/21
Style Other (See Remarks)
Bedrooms 2
Full Baths 2
HOA Fees $500/mo
HOA Y/N true
Year Built 1984
Annual Tax Amount $3,242
Tax Year 2021
Property Sub-Type Single Family Residence
Property Description
Want to spend your Cape days in a resort setting? Access to beach, pool, golf and tennis should you choose, as well as casual and elegant dining, can all be found at Ocean Edge. This pristine 2/3 bed/2 bath, plus loft condo is located in The Villages Community, just across Main St (Rt 6A) from the renowned mansion grounds. Home is open, light filled, completely updated and ready to welcome new owners to carefree easy going summers or all year round enjoyment. With little to no maintenance concern each day will truly feel like a vacation. Features: Gas heat, range and fireplace, Wood Floors, Central AC, Security System, Owner's Ensuite, Ample Closets & Shed. Recent updates include: Interior Painting, Nest, Keyless Entry and Custom Blinds. Location of this end unit condo offers quiet privacy and add'l yard space. Near to the15th hole, relax on the patio and watch the play. Plenty of room for friends/family. Please visit to fully appreciate all this turn key property has to offer.
Location
State MA
County Barnstable
Zoning RT
Direction Please utilize GPS
Rooms
Primary Bedroom Level Main
Dining Room Flooring - Hardwood, Open Floorplan, Recessed Lighting
Kitchen Flooring - Hardwood, Countertops - Stone/Granite/Solid, Countertops - Upgraded, Breakfast Bar / Nook, Cabinets - Upgraded, Washer Hookup
Interior
Interior Features Recessed Lighting, Open Floor Plan, Bonus Room, Loft, Internet Available - Broadband
Heating Forced Air, Natural Gas
Cooling Central Air
Flooring Wood, Tile, Carpet, Laminate
Fireplaces Number 1
Fireplaces Type Living Room
Appliance Range, Dishwasher, Microwave, Refrigerator, Freezer, Washer, Dryer, Range Hood, Gas Water Heater, Plumbed For Ice Maker, Utility Connections for Gas Range
Laundry Main Level, First Floor, Washer Hookup
Exterior
Community Features Shopping, Pool, Tennis Court(s), Walk/Jog Trails, Golf, Medical Facility, Bike Path, Conservation Area, Highway Access, Marina
Utilities Available for Gas Range, Washer Hookup, Icemaker Connection
Waterfront Description Beach Front, Beach Access, Bay, Ocean, 1/2 to 1 Mile To Beach
View Y/N Yes
View Scenic View(s)
Roof Type Shingle
Total Parking Spaces 2
Garage No
Building
Lot Description Corner Lot, Wooded, Level
Foundation Slab
Sewer Private Sewer
Water Public
Architectural Style Other (See Remarks)
Others
Acceptable Financing Contract
Listing Terms Contract
Read Less
Bought with Michael Leighton • Leighton Realty




