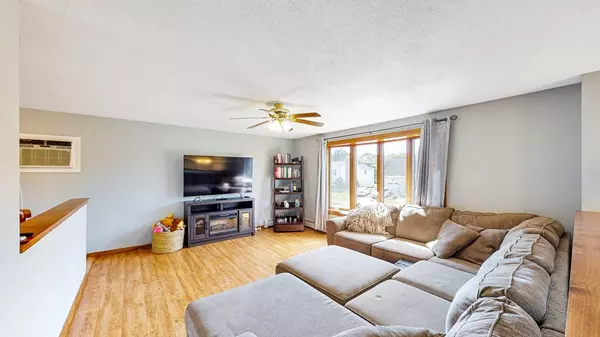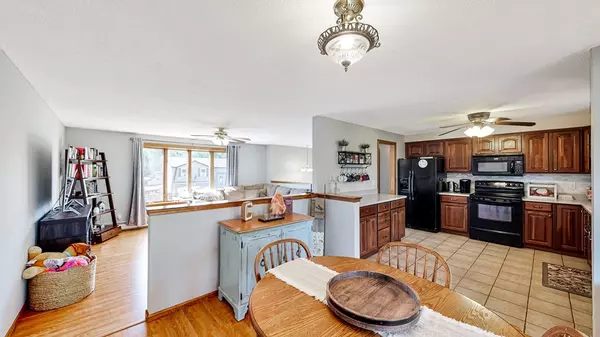For more information regarding the value of a property, please contact us for a free consultation.
45 Spruceland Road Enfield, CT 06082
Want to know what your home might be worth? Contact us for a FREE valuation!

Our team is ready to help you sell your home for the highest possible price ASAP
Key Details
Sold Price $315,000
Property Type Single Family Home
Sub Type Single Family Residence
Listing Status Sold
Purchase Type For Sale
Square Footage 1,293 sqft
Price per Sqft $243
MLS Listing ID 72844519
Sold Date 07/02/21
Style Raised Ranch
Bedrooms 3
Full Baths 3
HOA Y/N false
Year Built 1986
Annual Tax Amount $6,172
Tax Year 2021
Lot Size 0.280 Acres
Acres 0.28
Property Sub-Type Single Family Residence
Property Description
This could be the one! Check out this outstanding home with 3 bedrooms and 3 bathrooms. Amazing features inside and out. Main level provides a nice open feel from room to room. Admire the Cherry Kitchen with Corian Counters and ceramic tile floor. Large Living Room with plenty of natural light from the bay window. Open dining area that leads to gorgeous sun room with vaulted ceiling and sliders to bring you to the back deck. Enjoy the Master Bedroom with en-suite bathroom. The main level also features 2 other bedrooms and a full bath. Lower Level is finished and features a laundry room with its own bath plus a nice family room with fireplace and double doors leading to the patio and spectacular back yard which offers 2 storage sheds, privacy and extra space for fun and games. @ car garage with direct access to lower level. This home is well cared for inside and out. Move in and ENJOY! Schedule your showing now or join us at the open house this Saturday June 5th from 12 to 2.
Location
State CT
County Hartford
Zoning R33
Direction off Taylor Road and Shaker Road in East Longmeadow
Rooms
Primary Bedroom Level First
Interior
Interior Features Sun Room
Heating Baseboard
Cooling Window Unit(s)
Flooring Wood, Tile, Laminate
Fireplaces Number 1
Fireplaces Type Family Room
Appliance Range, Dishwasher, Disposal, Microwave, Refrigerator, Washer, Dryer, Electric Water Heater, Utility Connections for Electric Range, Utility Connections for Electric Dryer
Laundry In Basement, Washer Hookup
Exterior
Exterior Feature Storage
Garage Spaces 2.0
Community Features Walk/Jog Trails
Utilities Available for Electric Range, for Electric Dryer, Washer Hookup
Waterfront Description Beach Front, Lake/Pond, Beach Ownership(Private)
Roof Type Asphalt/Composition Shingles
Total Parking Spaces 6
Garage Yes
Building
Foundation Concrete Perimeter
Sewer Public Sewer
Water Public
Architectural Style Raised Ranch
Schools
Middle Schools J F Kennedy
High Schools Enfiels
Others
Acceptable Financing Contract
Listing Terms Contract
Read Less
Bought with Anita Taylor • William Raveis R.E. & Home Services
GET MORE INFORMATION





