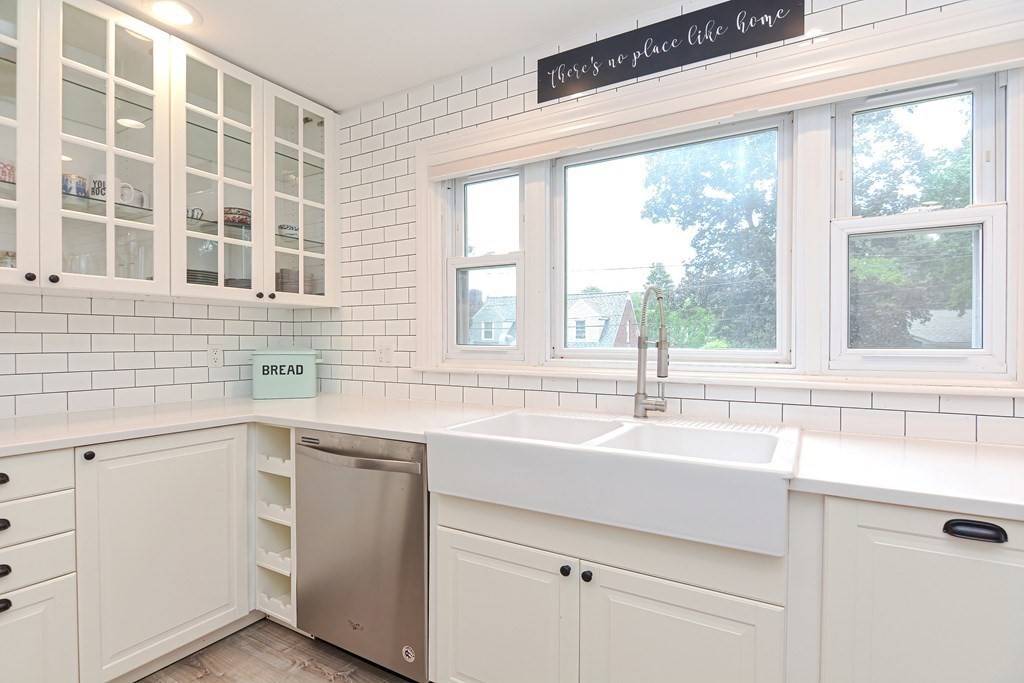For more information regarding the value of a property, please contact us for a free consultation.
25 Vose Street Framingham, MA 01702
Want to know what your home might be worth? Contact us for a FREE valuation!

Our team is ready to help you sell your home for the highest possible price ASAP
Key Details
Sold Price $520,000
Property Type Single Family Home
Sub Type Single Family Residence
Listing Status Sold
Purchase Type For Sale
Square Footage 1,544 sqft
Price per Sqft $336
MLS Listing ID 72850720
Sold Date 08/06/21
Style Cape
Bedrooms 3
Full Baths 1
HOA Y/N false
Year Built 1953
Annual Tax Amount $5,624
Tax Year 2021
Lot Size 9,147 Sqft
Acres 0.21
Property Sub-Type Single Family Residence
Property Description
Renovated FARMHOUSE Cape with shiplap, barn doors, hardwood floors, wainscoted dining room, kitchen walls subway tiled to the ceiling with floating shelve, SS appliances, vent hood and farmhouse sink. This renovated cape in a quiet neighborhood offers so much attention to detail you will be mesmerized. Herringbone marble tile surrounds the living room fireplace flanked by built in bookcases, shiplap and hardwood flooring.The entertaining sized dining room has an sputnik style chandelier, craftsman style wainscoting and hardwood flooring. The eat in kitchen has stainless steel appliances including gas stove and vent, white subway tiled walls, floating shelves, and white cabinetry. The kitchen door opens to a 3 season porch and a patio in the private backyard. A first floor bedroom with sliding barn door at the closet and a full bath with tile finish the first floor. The second floor has two generous bedrooms. The LL has a large unfinished room with brick fireplace, laundry, gara
Location
State MA
County Middlesex
Zoning G
Direction Waverly Street to Pershing to Vose
Rooms
Basement Full
Primary Bedroom Level First
Dining Room Flooring - Hardwood, Wainscoting, Lighting - Pendant
Kitchen Countertops - Stone/Granite/Solid, Countertops - Upgraded, Cabinets - Upgraded, Exterior Access, Recessed Lighting, Stainless Steel Appliances, Gas Stove
Interior
Heating Baseboard, Natural Gas
Cooling None
Flooring Hardwood
Fireplaces Number 2
Fireplaces Type Living Room
Laundry In Basement
Exterior
Garage Spaces 1.0
Community Features Public Transportation, Shopping, Park, Medical Facility, Highway Access, T-Station, University
Waterfront Description Beach Front, Lake/Pond, 1 to 2 Mile To Beach, Beach Ownership(Public)
Roof Type Shingle
Total Parking Spaces 1
Garage Yes
Building
Lot Description Corner Lot
Foundation Concrete Perimeter
Sewer Public Sewer
Water Public
Architectural Style Cape
Others
Acceptable Financing Contract
Listing Terms Contract
Read Less
Bought with Jessica Morson • eXp Realty




