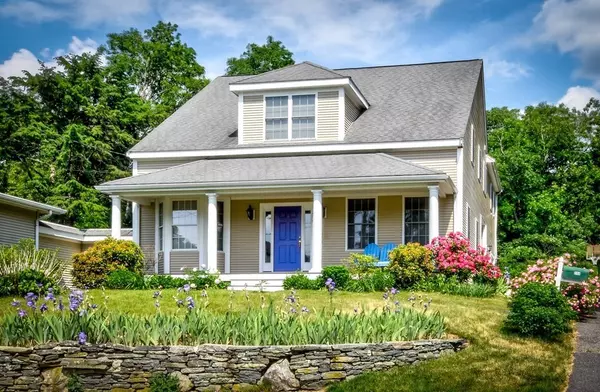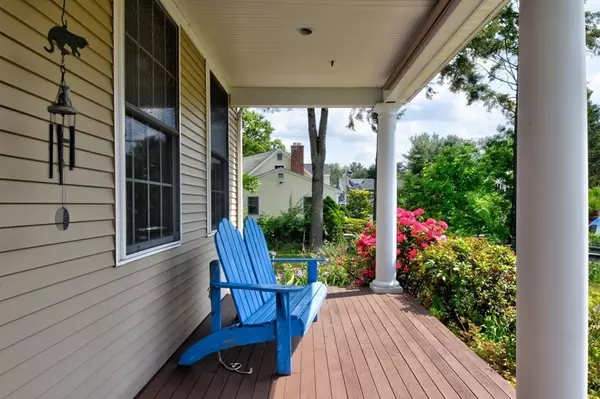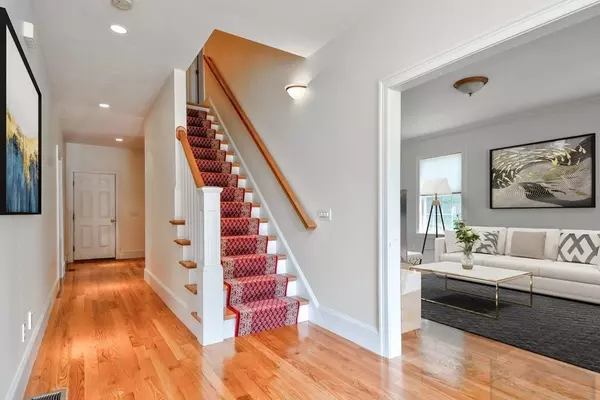For more information regarding the value of a property, please contact us for a free consultation.
28A Pitts Street #28A Natick, MA 01760
Want to know what your home might be worth? Contact us for a FREE valuation!

Our team is ready to help you sell your home for the highest possible price ASAP
Key Details
Sold Price $1,015,000
Property Type Single Family Home
Sub Type Single Family Residence
Listing Status Sold
Purchase Type For Sale
Square Footage 2,969 sqft
Price per Sqft $341
Subdivision Walk To Town Location
MLS Listing ID 72848419
Sold Date 08/17/21
Style Colonial, Farmhouse, Other (See Remarks)
Bedrooms 4
Full Baths 2
Half Baths 1
Year Built 2003
Annual Tax Amount $8,788
Tax Year 2021
Lot Size 0.260 Acres
Acres 0.26
Property Description
GORGEOUS in every way best describes this 9 room farmhouse colonial with dreamy front Farmer's porch & a walk-to-town, train & school location! With over 2900 sf of sun-filled living space, this home boasts 4 bedrms, 2.5 bathrms, 2 car attached garage & an amazing floor plan, perfect for today's casual lifestyles & entertaining. Creating delicious meals is a joy in the 23x13 Maple kitchen with gas range, Corian counters & terrific breakfast bar - all open to the vlt'd familyrm complete with a gas fplc for chilly Fall evenings! Dine Al Fresco on the oversized private deck & soak your day's cares away in the 6-person hot tub! Dinner parties are a snap in the perfectly proportioned dngrm with a walk-out bay window bringing the outside in! Relax & rejuvenate in the spacious master bdrm with a spa like full bath, jet tub, shower, twin sinks & Lg. walk-in closet. Hdwd flrs, high clgs, Mahogany decks, brilliant gardens! C/A, C/V - Raised veggie garden & outdoor shower! Beautiful grounds!
Location
State MA
County Middlesex
Zoning RESGEN
Direction Main Street to Pond to Pitts. Walk to School, the playground, close to golf and TOWN!!!
Rooms
Family Room Ceiling Fan(s), Vaulted Ceiling(s), Flooring - Hardwood, Exterior Access, Open Floorplan, Recessed Lighting, Slider
Basement Full, Bulkhead, Concrete, Unfinished
Primary Bedroom Level Second
Dining Room Flooring - Hardwood, Window(s) - Bay/Bow/Box, Chair Rail, Wainscoting, Lighting - Overhead, Crown Molding
Kitchen Flooring - Hardwood, Dining Area, Countertops - Stone/Granite/Solid, Breakfast Bar / Nook, Open Floorplan, Recessed Lighting, Stainless Steel Appliances, Peninsula, Lighting - Overhead
Interior
Interior Features Recessed Lighting, Closet, Entrance Foyer, Mud Room
Heating Forced Air, Natural Gas
Cooling Central Air
Flooring Tile, Carpet, Hardwood, Flooring - Hardwood
Fireplaces Number 1
Fireplaces Type Family Room
Appliance Range, Dishwasher, Microwave, Refrigerator, Washer, Dryer, Gas Water Heater, Utility Connections for Gas Range
Laundry Second Floor
Exterior
Exterior Feature Professional Landscaping, Garden, Outdoor Shower, Stone Wall
Garage Spaces 2.0
Fence Fenced/Enclosed
Community Features Public Transportation, Shopping, Tennis Court(s), Park, Walk/Jog Trails, Golf, Medical Facility, Bike Path, Conservation Area, Highway Access, Public School
Utilities Available for Gas Range
Waterfront Description Beach Front, Lake/Pond, 1 to 2 Mile To Beach
Roof Type Shingle
Total Parking Spaces 8
Garage Yes
Building
Lot Description Level
Foundation Concrete Perimeter
Sewer Public Sewer
Water Public
Schools
Elementary Schools Johnson
Middle Schools Wilson
High Schools Nhs
Read Less
Bought with The Chandler Group • Compass
GET MORE INFORMATION





