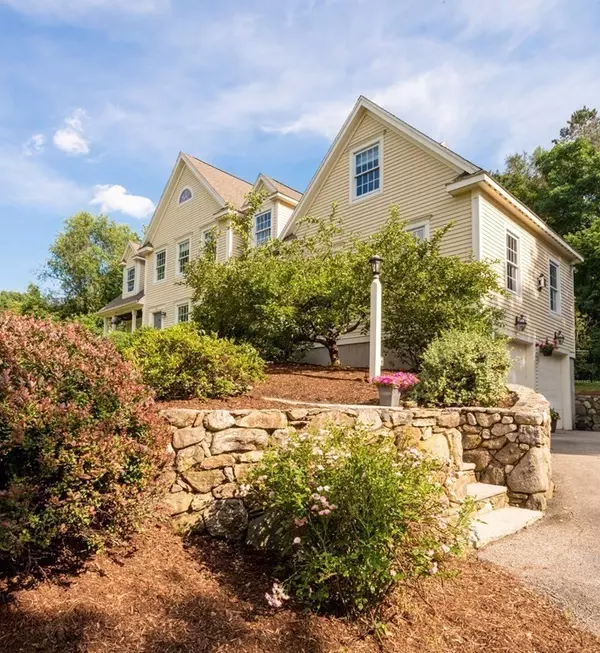For more information regarding the value of a property, please contact us for a free consultation.
39 Fellows Rd Ipswich, MA 01938
Want to know what your home might be worth? Contact us for a FREE valuation!

Our team is ready to help you sell your home for the highest possible price ASAP
Key Details
Sold Price $1,075,000
Property Type Single Family Home
Sub Type Single Family Residence
Listing Status Sold
Purchase Type For Sale
Square Footage 3,318 sqft
Price per Sqft $323
MLS Listing ID 72864955
Sold Date 08/17/21
Style Colonial
Bedrooms 4
Full Baths 3
HOA Y/N false
Year Built 1997
Annual Tax Amount $11,007
Tax Year 2021
Lot Size 1.140 Acres
Acres 1.14
Property Sub-Type Single Family Residence
Property Description
Location, location, location! This 4-bed, 3-bath colonial is on one of the most desirable streets in Ipswich. Easy access to Route 1A and Route 133, but surrounded by nature and horse farms. You will love the open floor plan, the great-room with a gorgeous stone fireplace and built-in bookshelves, the screened in porch overlooking the inground pool, comfy den and a flex room on the 1st floor perfect for an office or bedroom, or combine them for a 1st floor master. 4 spacious bedrooms upstairs, plus a separate laundry room. Large walk-up attic and basement for endless storage. The backyard has an old root cellar, perfect for your lawn tools or for the kids to play in! Ipswich is home to great shops and restaurants, hiking/biking trails, kayak/canoeing on the Ipswich River. Located just minutes to Crane beach, get your parking sticker for just $20/year. MBTA train service to North Station in Boston.
Location
State MA
County Essex
Zoning RRA
Direction Routes 133 or 1A to Lakemans Lane to Fellows Road
Rooms
Family Room Flooring - Hardwood, Balcony / Deck
Basement Full, Interior Entry, Concrete
Primary Bedroom Level Second
Dining Room Flooring - Hardwood
Kitchen Flooring - Hardwood, Countertops - Stone/Granite/Solid, Open Floorplan
Interior
Interior Features Ceiling Fan(s), Home Office, Sun Room
Heating Forced Air, Natural Gas
Cooling Central Air
Flooring Carpet, Hardwood, Flooring - Hardwood
Fireplaces Number 1
Fireplaces Type Living Room
Appliance Dishwasher, Microwave, Refrigerator, Washer, Dryer, Gas Water Heater, Utility Connections for Gas Range, Utility Connections for Electric Oven, Utility Connections for Electric Dryer
Laundry Flooring - Stone/Ceramic Tile, Second Floor, Washer Hookup
Exterior
Exterior Feature Sprinkler System
Garage Spaces 2.0
Pool In Ground
Community Features Walk/Jog Trails, Conservation Area, Highway Access, Public School, T-Station
Utilities Available for Gas Range, for Electric Oven, for Electric Dryer, Washer Hookup
Waterfront Description Beach Front, Ocean, 1 to 2 Mile To Beach, Beach Ownership(Public)
Roof Type Shingle
Total Parking Spaces 6
Garage Yes
Private Pool true
Building
Lot Description Gentle Sloping
Foundation Concrete Perimeter
Sewer Private Sewer
Water Public
Architectural Style Colonial
Schools
Elementary Schools Winthrop
Middle Schools Ipswich
High Schools Ipswich
Others
Senior Community false
Read Less
Bought with The Property Twins • William Raveis R.E. & Home Services
GET MORE INFORMATION





