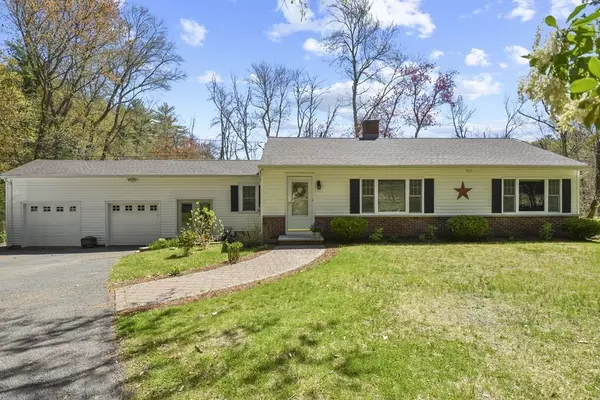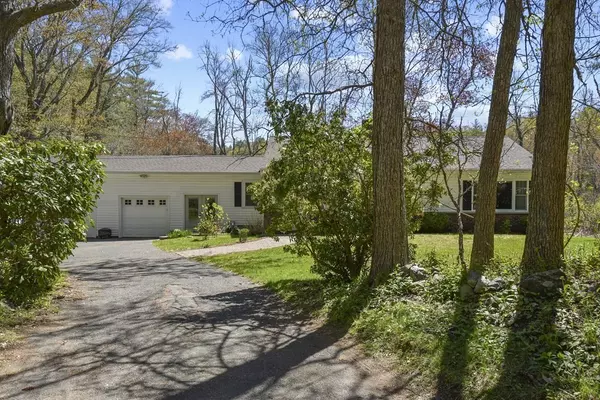For more information regarding the value of a property, please contact us for a free consultation.
57 Haverhill Road Topsfield, MA 01983
Want to know what your home might be worth? Contact us for a FREE valuation!

Our team is ready to help you sell your home for the highest possible price ASAP
Key Details
Sold Price $550,000
Property Type Single Family Home
Sub Type Single Family Residence
Listing Status Sold
Purchase Type For Sale
Square Footage 1,388 sqft
Price per Sqft $396
MLS Listing ID 72831463
Sold Date 08/16/21
Style Ranch
Bedrooms 3
Full Baths 1
Year Built 1957
Annual Tax Amount $7,844
Tax Year 2021
Lot Size 1.780 Acres
Acres 1.78
Property Sub-Type Single Family Residence
Property Description
Welcome! This lovely 3 bedroom, 1 bath ranch is looking for it's new owners! Enter into the living rooms and be greeted with hardwood floors, a gorgeous stone fireplace, and big picture windows! Through to the large kitchen, it offers upgraded countertops and stainless steel appliances as well as ample granite counter space. A dining area sits just off the kitchen and gets tons of natural light. There is also a bonus space that is up to you- it could be an office, a reading nook, or just another place to relax! This home holds 3 sizable bedrooms, all with hardwood floors, recessed lighting, and good closet space. This ranch features an oversized basement begging to be finished, and a garage roomy enough for two cars and plenty of storage. Sitting on approx. 1.78 acres this gem won't last long! It's time for you to call this house "home"!
Location
State MA
County Essex
Zoning ORA
Direction High St to Main St to Haverhill Road
Rooms
Basement Full, Interior Entry, Concrete, Unfinished
Primary Bedroom Level First
Dining Room Flooring - Laminate, Exterior Access, Recessed Lighting
Kitchen Flooring - Stone/Ceramic Tile, Countertops - Stone/Granite/Solid, Cabinets - Upgraded, Stainless Steel Appliances
Interior
Interior Features Ceiling Fan(s), Recessed Lighting, Bonus Room, Central Vacuum
Heating Baseboard, Electric Baseboard, Oil
Cooling None
Flooring Tile, Hardwood, Wood Laminate, Flooring - Laminate
Fireplaces Number 1
Fireplaces Type Living Room
Appliance Oil Water Heater, Tank Water Heaterless
Laundry Electric Dryer Hookup, Washer Hookup
Exterior
Exterior Feature Rain Gutters, Stone Wall
Garage Spaces 2.0
Community Features Shopping, Park, Walk/Jog Trails, Golf, Bike Path, Conservation Area, Highway Access, Public School
Waterfront Description Stream
Roof Type Shingle
Total Parking Spaces 9
Garage Yes
Building
Lot Description Cleared, Gentle Sloping, Level
Foundation Concrete Perimeter
Sewer Private Sewer
Water Private
Architectural Style Ranch
Read Less
Bought with The Commercial Group • Accurety, LLC
GET MORE INFORMATION





