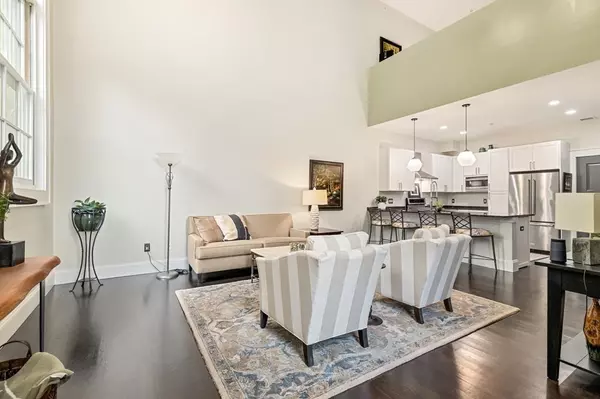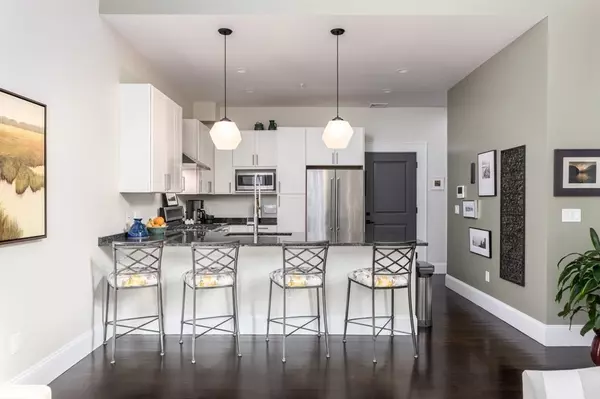For more information regarding the value of a property, please contact us for a free consultation.
30 S Main St #201 Ipswich, MA 01938
Want to know what your home might be worth? Contact us for a FREE valuation!

Our team is ready to help you sell your home for the highest possible price ASAP
Key Details
Sold Price $585,000
Property Type Condo
Sub Type Condominium
Listing Status Sold
Purchase Type For Sale
Square Footage 1,898 sqft
Price per Sqft $308
MLS Listing ID 72862766
Sold Date 08/20/21
Bedrooms 3
Full Baths 2
Half Baths 2
HOA Fees $556/mo
HOA Y/N true
Year Built 2017
Annual Tax Amount $7,058
Tax Year 2021
Property Sub-Type Condominium
Property Description
Amazing windows and light in Historic building made new! Meticulously maintained and recently renovated "The District" condominiums. Move in ready condo with large windows, open floor plan, 3 bedrooms /4 baths! 2 bedrooms with en suites. Hardwood floors and gourmet kitchen. Spacious rooms with incredible ceiling height in great room/dining room. Loft area and additional bedroom creates just the right amount of space for home office, guest space or studio. Building also has an elevator, 2 car parking and storage in the basement for your convenience. Live in the bustling Ipswich center with shops and restaurants right outside your door. Close proximity to the commuter rail. First showings at Open House on Saturday & Sunday 11:30 AM - 1:30 PM.
Location
State MA
County Essex
Zoning CB
Direction Right off South Main Street. Ring doorbell at entrance if someone is not there to greet you. #201
Rooms
Family Room Flooring - Hardwood, Open Floorplan, Lighting - Overhead
Primary Bedroom Level Second
Dining Room Flooring - Hardwood, Open Floorplan, Lighting - Overhead
Kitchen Flooring - Hardwood, Countertops - Stone/Granite/Solid, Open Floorplan, Stainless Steel Appliances
Interior
Heating Forced Air, Natural Gas
Cooling Central Air
Flooring Tile, Vinyl, Carpet, Hardwood
Fireplaces Number 1
Appliance Range, Dishwasher, Refrigerator, Freezer
Laundry Second Floor, In Unit
Exterior
Waterfront Description Beach Front
Roof Type Shingle
Total Parking Spaces 2
Garage No
Building
Story 2
Sewer Public Sewer
Water Public
Schools
High Schools Ipswich
Others
Pets Allowed Yes w/ Restrictions
Senior Community false
Read Less
Bought with Constantina Tzortzis • Bentley's
GET MORE INFORMATION





