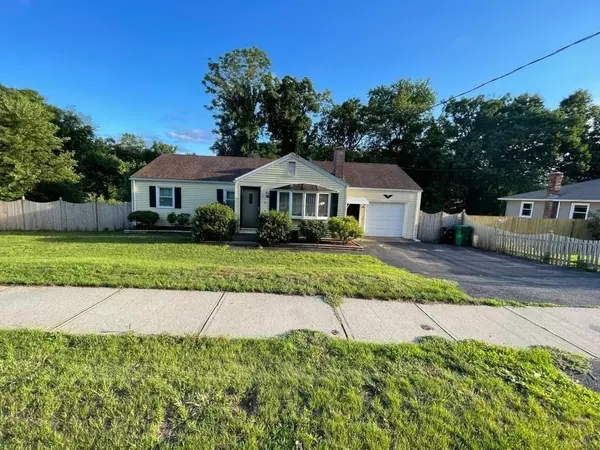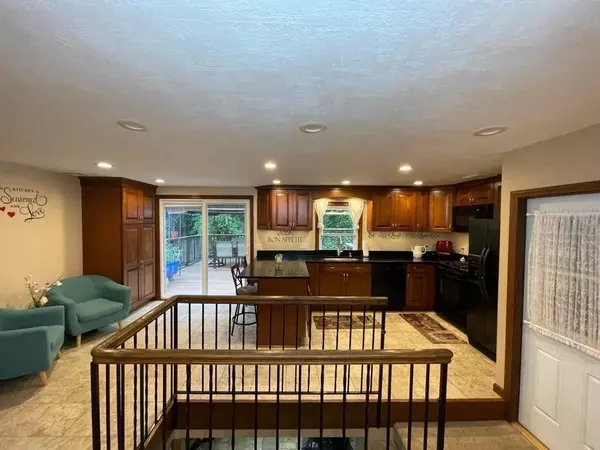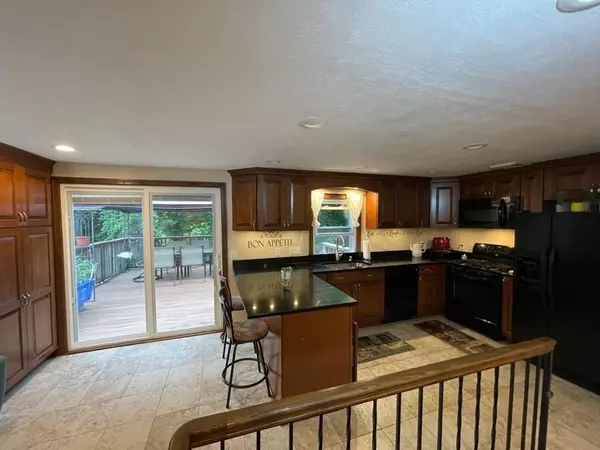For more information regarding the value of a property, please contact us for a free consultation.
401 Irene St Chicopee, MA 01020
Want to know what your home might be worth? Contact us for a FREE valuation!

Our team is ready to help you sell your home for the highest possible price ASAP
Key Details
Sold Price $300,000
Property Type Single Family Home
Sub Type Single Family Residence
Listing Status Sold
Purchase Type For Sale
Square Footage 1,730 sqft
Price per Sqft $173
Subdivision Fairview
MLS Listing ID 72866345
Sold Date 08/16/21
Style Ranch
Bedrooms 3
Full Baths 2
HOA Y/N false
Year Built 1957
Annual Tax Amount $3,497
Tax Year 2021
Lot Size 9,583 Sqft
Acres 0.22
Property Description
Move in ready, 3 bed 2 full bath ranch house is located in the highly desired Fairview section of Chicopee. Open floor plan house was completely remodeled 5 years ago. Large living room and all three bedrooms feature beautiful hardwood floors. Modern eat-in kitchen has heated ceramic tile floors, crushed quartz granite counter, EE recessed LED lights, and amazing kitchen cabinets. Slider door opens to the large composite back deck from dining area. 650 sqft of finished basement is perfect for you to entertain family and friends in the fantastic family room that opens out to the fenced-in back yard. Lower level can also be utilized as in-law unit because it has a full bathroom with laundry and an egress. You will never be cold or run out of hot water with the gas boiler and High Efficiency In-Direct Water Heater. This gem is way larger than it looks from a drive by. You must come over and see this great house to appreciate the large and comfortable living spaces it has to offer.
Location
State MA
County Hampden
Direction Memorial Drive to Irene Street or use GPS.
Rooms
Family Room Bathroom - Full, Flooring - Vinyl, Exterior Access, Recessed Lighting, Storage
Basement Full, Finished, Walk-Out Access
Primary Bedroom Level First
Kitchen Flooring - Stone/Ceramic Tile, Dining Area, Countertops - Stone/Granite/Solid, Deck - Exterior, Recessed Lighting, Slider
Interior
Interior Features Recessed Lighting, Play Room
Heating Baseboard, Radiant, Natural Gas
Cooling Central Air, Ductless
Flooring Tile, Vinyl, Hardwood, Flooring - Vinyl
Fireplaces Number 1
Fireplaces Type Living Room
Appliance Range, Dishwasher, Disposal, Microwave, Refrigerator, Washer, Dryer, Gas Water Heater, Tank Water Heaterless, Utility Connections for Gas Range, Utility Connections for Gas Oven, Utility Connections for Electric Dryer
Laundry In Basement, Washer Hookup
Exterior
Exterior Feature Rain Gutters
Garage Spaces 1.0
Fence Fenced/Enclosed, Fenced
Community Features Public Transportation, Shopping, Highway Access, Public School, Sidewalks
Utilities Available for Gas Range, for Gas Oven, for Electric Dryer, Washer Hookup
Roof Type Shingle
Total Parking Spaces 4
Garage Yes
Building
Lot Description Wooded, Gentle Sloping
Foundation Concrete Perimeter
Sewer Public Sewer
Water Public
Schools
Elementary Schools Streiber
Middle Schools Bellamy
High Schools Chicopee
Read Less
Bought with Kristine Cook • Keller Williams Realty
GET MORE INFORMATION





