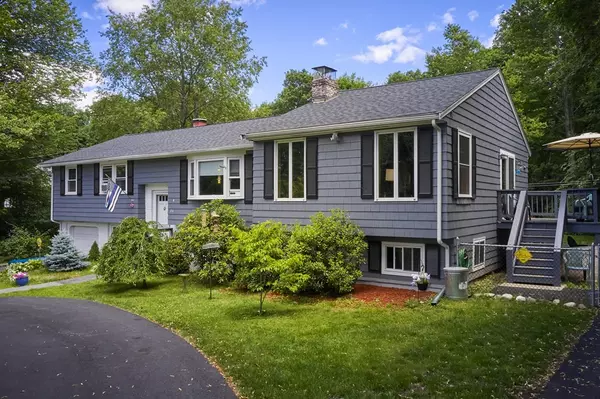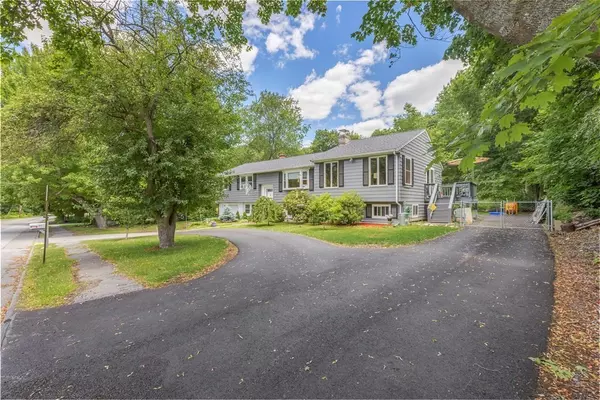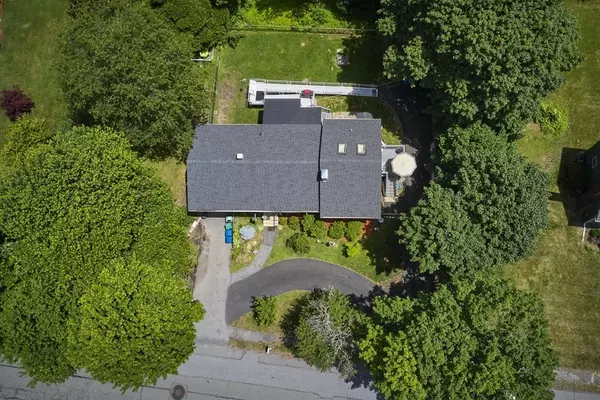For more information regarding the value of a property, please contact us for a free consultation.
24 Skyline Dr Billerica, MA 01821
Want to know what your home might be worth? Contact us for a FREE valuation!

Our team is ready to help you sell your home for the highest possible price ASAP
Key Details
Sold Price $650,000
Property Type Single Family Home
Sub Type Single Family Residence
Listing Status Sold
Purchase Type For Sale
Square Footage 2,800 sqft
Price per Sqft $232
MLS Listing ID 72860758
Sold Date 08/25/21
Bedrooms 4
Full Baths 3
Year Built 1967
Annual Tax Amount $5,352
Tax Year 2021
Lot Size 0.580 Acres
Acres 0.58
Property Sub-Type Single Family Residence
Property Description
Oversized Split Level Home on over 25,000sf+ parcel awaits its new buyer. Entrenched in a highly desirable neighborhood, 24 Skyline offers an array of opportunity. Exterior showcases a variety of shrubs/greenery, fenced-in yard, new roof and two-traditional driveways connected by horseshoe driveway just installed last year. Expanded screened-in Lanai off the rear overlooks backyard with wooded views. One car garage underneath. Workshop / storage area attached. Interior offers traditional split-level layout with expansive bonus room & loft on upper level - perfect for Great Room, Play Room, or In-Law potential. Light KIT renovations includes updated SS appliances, new granite counters and new upper cabinets. Gleaming hardwood floors throughout the upper level. Majority of windows replaced, along with MassSave insulation in Attic. Two fireplaces and three baths throughout.
Location
State MA
County Middlesex
Zoning 2
Direction Please GPS
Rooms
Basement Finished
Primary Bedroom Level Second
Interior
Interior Features Office
Heating Baseboard, Natural Gas
Cooling Window Unit(s)
Flooring Wood
Fireplaces Number 2
Appliance Range, Oven, Dishwasher, Disposal, Refrigerator, Washer, Dryer, Gas Water Heater, Utility Connections for Gas Range
Laundry First Floor
Exterior
Exterior Feature Rain Gutters
Garage Spaces 1.0
Fence Fenced/Enclosed, Fenced
Community Features Public Transportation, Shopping, Park, Walk/Jog Trails, Conservation Area, Highway Access
Utilities Available for Gas Range
Roof Type Shingle
Total Parking Spaces 6
Garage Yes
Building
Lot Description Level
Foundation Concrete Perimeter
Sewer Public Sewer
Water Public
Read Less
Bought with Francois Exilhomme • eXp Realty




