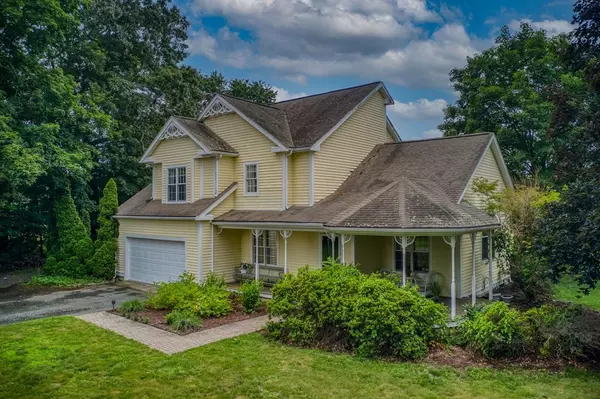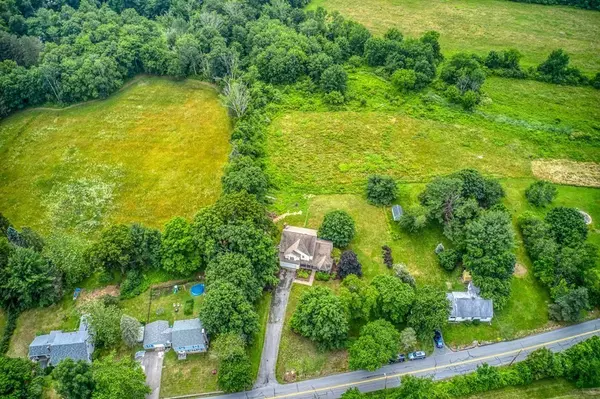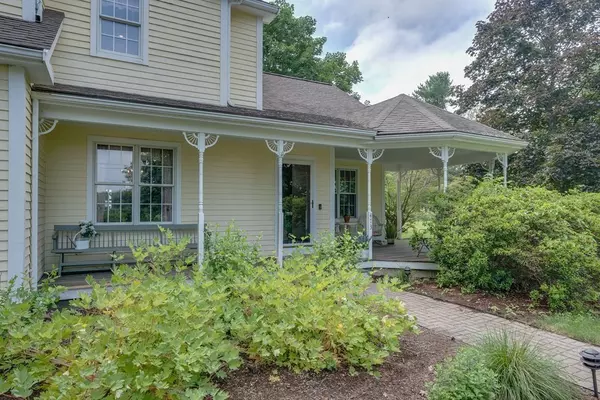For more information regarding the value of a property, please contact us for a free consultation.
473 Ellis Road North Attleboro, MA 02760
Want to know what your home might be worth? Contact us for a FREE valuation!

Our team is ready to help you sell your home for the highest possible price ASAP
Key Details
Sold Price $632,725
Property Type Single Family Home
Sub Type Single Family Residence
Listing Status Sold
Purchase Type For Sale
Square Footage 2,420 sqft
Price per Sqft $261
MLS Listing ID 72858305
Sold Date 08/31/21
Style Colonial
Bedrooms 4
Full Baths 3
Half Baths 1
HOA Y/N false
Year Built 1995
Annual Tax Amount $7,021
Tax Year 2021
Lot Size 0.750 Acres
Acres 0.75
Property Sub-Type Single Family Residence
Property Description
Take me home country road! One special Colonial Dream Home with a wrap around porch was built in '95 on one of the most beautiful lots in town. Every window displays seasonal views of nature. The conservation land abutting the back property line & continuing for some 80 acres beyond provides spectacular sunset vistas. Across the street in front of the house is another large open field that abuts a protected stream that flows into the Hoppin Hill Reservoir. Such glorious, colorful sun rises can be viewed from the front porch. Springtime displays a magnificent Magnolia tree. In late June the field behind the house is a light show of fireflies that never ceases to amaze.The homeowners have enjoyed being able to walk out the back door in winter to go cross country skiing or snowshoeing across the fields. A short walk or bike ride up Ellis Road will take you to beautiful farms, cow pastures and horses grazing in the fields. Floor plans attached & sharing extra LL office, gym & full bath
Location
State MA
County Bristol
Zoning RES
Direction Rte 120/Hoppin Hill Ave to Ellis Road
Rooms
Family Room Flooring - Hardwood, Exterior Access, Open Floorplan
Basement Full, Finished, Partially Finished, Interior Entry, Bulkhead
Primary Bedroom Level Second
Dining Room Flooring - Hardwood, Chair Rail, Exterior Access, Open Floorplan, Wainscoting
Kitchen Flooring - Hardwood, Dining Area, Countertops - Stone/Granite/Solid, Kitchen Island, Open Floorplan
Interior
Interior Features Bathroom - Full, Storage, Closet, Open Floor Plan, Home Office, Exercise Room, Foyer, Mud Room
Heating Forced Air, Oil
Cooling Central Air
Flooring Vinyl, Flooring - Hardwood
Fireplaces Number 2
Fireplaces Type Family Room, Master Bedroom
Laundry Main Level, Exterior Access, First Floor
Exterior
Exterior Feature Sprinkler System
Garage Spaces 2.0
Community Features Public Transportation, Shopping, Pool, Tennis Court(s), Park, Stable(s), Golf, Medical Facility, Conservation Area, Highway Access, House of Worship, Private School, Public School, T-Station
View Y/N Yes
View Scenic View(s)
Roof Type Shingle
Total Parking Spaces 8
Garage Yes
Building
Lot Description Level
Foundation Concrete Perimeter
Sewer Private Sewer
Water Public
Architectural Style Colonial
Others
Acceptable Financing Contract
Listing Terms Contract
Read Less
Bought with Kyle Seyboth • Century 21 The Seyboth Team
GET MORE INFORMATION





