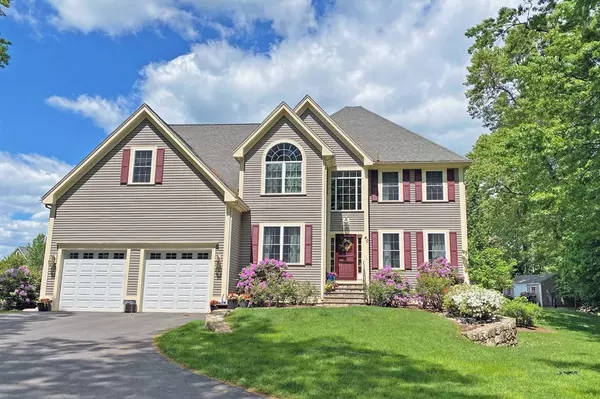For more information regarding the value of a property, please contact us for a free consultation.
40 Pleasant Street West Newbury, MA 01985
Want to know what your home might be worth? Contact us for a FREE valuation!

Our team is ready to help you sell your home for the highest possible price ASAP
Key Details
Sold Price $882,500
Property Type Single Family Home
Sub Type Single Family Residence
Listing Status Sold
Purchase Type For Sale
Square Footage 3,050 sqft
Price per Sqft $289
MLS Listing ID 72866841
Sold Date 09/02/21
Style Colonial
Bedrooms 4
Full Baths 2
Half Baths 1
Year Built 2005
Annual Tax Amount $9,453
Tax Year 2021
Lot Size 0.650 Acres
Acres 0.65
Property Sub-Type Single Family Residence
Property Description
Welcome home to this magnificent colonial in one of the most sought-after areas of West Newbury. Once you open the front door, the foyer with its soaring ceilings and natural sunlight shining in will take your breath away. The floor plan easily flows into the kitchen, complete with upgraded appliances, kitchen island and access to the private back yard. In the great room, light a fire and entertain friends and family, or host a dinner in the dining room which is adjacent to the living room where you can relax with your favorite book. A half bath, mudroom, pantry and laundry complete the first floor. Upstairs, unwind in the master suite featuring a modern, tiled bathroom and huge walk-in closet. Three remaining bedrooms with double closets, and full guest bath with double vanity finish the second floor. Outside, take in the seasons surrounded by lush, established landscaping. A full basement with plenty of room for storage & two car garage complete this special property.
Location
State MA
County Essex
Zoning RC
Direction Route 113 to Pleasant Street.
Rooms
Family Room Skylight, Cathedral Ceiling(s), Ceiling Fan(s), Flooring - Hardwood
Basement Full, Bulkhead, Sump Pump, Concrete
Primary Bedroom Level Second
Dining Room Flooring - Hardwood
Kitchen Flooring - Hardwood, Pantry, Countertops - Stone/Granite/Solid, Kitchen Island, Exterior Access, Recessed Lighting
Interior
Interior Features High Speed Internet
Heating Forced Air, Oil
Cooling Central Air
Flooring Tile, Hardwood
Fireplaces Number 1
Fireplaces Type Family Room
Appliance Range, Dishwasher, Microwave, Refrigerator, Washer, Dryer, Oil Water Heater, Utility Connections for Electric Range, Utility Connections for Electric Oven, Utility Connections for Electric Dryer
Laundry Electric Dryer Hookup, Washer Hookup, First Floor
Exterior
Exterior Feature Rain Gutters, Storage, Professional Landscaping, Stone Wall
Garage Spaces 2.0
Fence Invisible
Community Features Shopping, Park, Walk/Jog Trails, Stable(s), Conservation Area, House of Worship, Public School
Utilities Available for Electric Range, for Electric Oven, for Electric Dryer, Washer Hookup
Roof Type Shingle
Total Parking Spaces 5
Garage Yes
Building
Lot Description Corner Lot, Level
Foundation Concrete Perimeter
Sewer Private Sewer
Water Public
Architectural Style Colonial
Schools
Elementary Schools John C. Page
Middle Schools Pentucket
High Schools Pentucket
Read Less
Bought with Jamie Dee Frontiero • Coldwell Banker Realty - Newburyport
GET MORE INFORMATION





