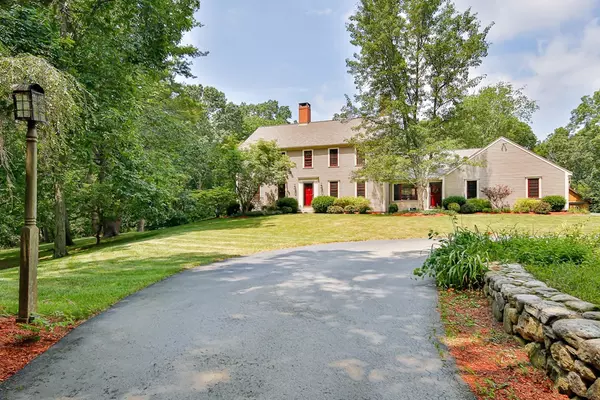For more information regarding the value of a property, please contact us for a free consultation.
10 Kelly Brook Lane West Newbury, MA 01985
Want to know what your home might be worth? Contact us for a FREE valuation!

Our team is ready to help you sell your home for the highest possible price ASAP
Key Details
Sold Price $1,200,000
Property Type Single Family Home
Sub Type Single Family Residence
Listing Status Sold
Purchase Type For Sale
Square Footage 3,887 sqft
Price per Sqft $308
MLS Listing ID 72864875
Sold Date 09/08/21
Style Colonial
Bedrooms 4
Full Baths 3
Year Built 1982
Annual Tax Amount $11,657
Tax Year 2021
Lot Size 18.570 Acres
Acres 18.57
Property Sub-Type Single Family Residence
Property Description
Stunning colonial – with an amazing 28 x 32-ft. two story barn! This beautiful home is surrounded by nature and privacy. Room for everyone, the 1st floor showcases a chef's kitchen with custom wood cabinetry, gas stovetop, double wall ovens & granite counters. Entertain your guests in the dining room or in the great room - complete with gas burning stove & bar. Curl up with your book in front of a cozy fire in the family room. An additional living room w/ fireplace, flexible office and 3/4 bath complete the 1st floor. Retire to the master suite with its own fireplace & sun-filled bath. Two additional bedrooms & bath complete the 2nd floor. The 3rd floor features the 4th bedroom, perfect for guests, gym, or a teen space. Out at the barn, shoot a game of pool, & store recreational boats or vehicles. New A/C mini-splits, propane heat & generator are just a few of the additional amenities this wonderful property offers. Pentucket schools, with new middle/high school being built!
Location
State MA
County Essex
Zoning RA
Direction Rte. 113 West to Chase St., Right onto Middle St., Left onto Indian Hill, Left onto Kelly Brook.
Rooms
Family Room Beamed Ceilings, Exterior Access
Basement Full, Interior Entry, Bulkhead, Radon Remediation System, Concrete, Unfinished
Primary Bedroom Level Second
Dining Room Closet, Closet/Cabinets - Custom Built, Flooring - Hardwood, French Doors
Kitchen Flooring - Hardwood, Countertops - Stone/Granite/Solid, Cabinets - Upgraded, Recessed Lighting, Stainless Steel Appliances, Peninsula
Interior
Interior Features Ceiling - Cathedral, Ceiling Fan(s), Ceiling - Beamed, Wet bar, Den, Great Room, Sun Room, High Speed Internet
Heating Baseboard, Propane, Ductless
Cooling Central Air, Ductless
Flooring Wood, Tile, Carpet, Flooring - Hardwood, Flooring - Stone/Ceramic Tile
Fireplaces Number 3
Fireplaces Type Family Room, Living Room, Master Bedroom
Appliance Oven, Dishwasher, Disposal, Trash Compactor, Microwave, Countertop Range, Refrigerator, Washer, Dryer, Water Treatment, Water Softener, Wine Cooler, Propane Water Heater, Utility Connections for Gas Range, Utility Connections for Electric Oven, Utility Connections for Gas Dryer
Laundry Gas Dryer Hookup, Exterior Access, Washer Hookup, First Floor
Exterior
Exterior Feature Rain Gutters, Storage
Garage Spaces 2.0
Community Features Shopping, Walk/Jog Trails, Stable(s), Conservation Area, Highway Access, House of Worship, Public School
Utilities Available for Gas Range, for Electric Oven, for Gas Dryer, Washer Hookup, Generator Connection
Roof Type Shingle
Total Parking Spaces 6
Garage Yes
Building
Lot Description Level
Foundation Concrete Perimeter
Sewer Private Sewer
Water Private
Architectural Style Colonial
Schools
Elementary Schools John C. Page
Middle Schools Pentucket
High Schools Pentucket
Read Less
Bought with Sandra Berkenbush • Stone Ridge Properties, Inc.
GET MORE INFORMATION





