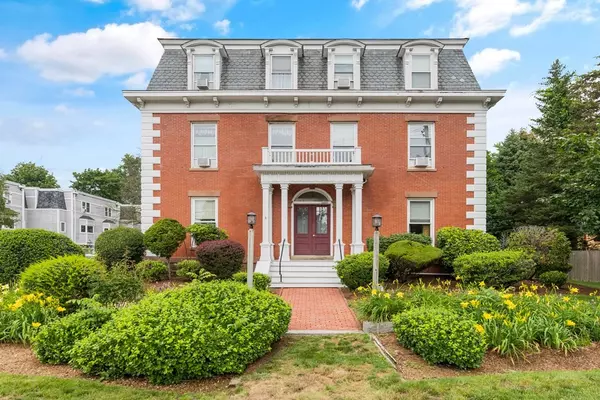For more information regarding the value of a property, please contact us for a free consultation.
117 High St #3 Ipswich, MA 01938
Want to know what your home might be worth? Contact us for a FREE valuation!

Our team is ready to help you sell your home for the highest possible price ASAP
Key Details
Sold Price $403,000
Property Type Condo
Sub Type Condominium
Listing Status Sold
Purchase Type For Sale
Square Footage 1,362 sqft
Price per Sqft $295
MLS Listing ID 72866230
Sold Date 09/09/21
Bedrooms 2
Full Baths 1
Half Baths 1
HOA Fees $360/mo
HOA Y/N true
Year Built 1989
Annual Tax Amount $3,905
Tax Year 2021
Property Sub-Type Condominium
Property Description
One of the most desirable units in the original Brown Manor! Huge windowns allow streaming light into this beautiful 2 bedroom 1-1/2 bath condo. High ceilings, hardwood flooring and beautiful detailing make this unit shine! The kitchen has granite countertops and a gas stove A bonus is a sitting area that has been used as an office. The top floor has two large bedrooms, a full bath and a washer and dryer - making laundry a breeze. The private rooftop deck was recently renovated with composite decking and a new glass door. Don't miss out. This is a pet friendly building! Plenty of closet space in unit and additional storage space in the basement. Sale is contingent upon the purchase of seller's new home. P & S has already been signed.
Location
State MA
County Essex
Zoning 1R
Direction Follow GPS. Please do not park in numbered spots (unless #3 is open).
Rooms
Primary Bedroom Level Third
Dining Room Flooring - Hardwood
Kitchen Flooring - Stone/Ceramic Tile, Countertops - Stone/Granite/Solid
Interior
Interior Features Entrance Foyer, Sitting Room
Heating Baseboard, Natural Gas
Cooling Window Unit(s)
Flooring Flooring - Hardwood
Appliance Range, Dishwasher, Disposal, Microwave, Refrigerator, Gas Water Heater, Utility Connections for Electric Dryer
Laundry Washer Hookup
Exterior
Community Features Public Transportation, Shopping, Park, Walk/Jog Trails, Conservation Area, Public School, T-Station
Utilities Available for Electric Dryer, Washer Hookup
Waterfront Description Beach Front, Ocean
Roof Type Slate
Total Parking Spaces 2
Garage No
Building
Story 3
Sewer Public Sewer
Water Public
Others
Pets Allowed Yes
Read Less
Bought with Button and Co. • LAER Realty Partners
GET MORE INFORMATION





