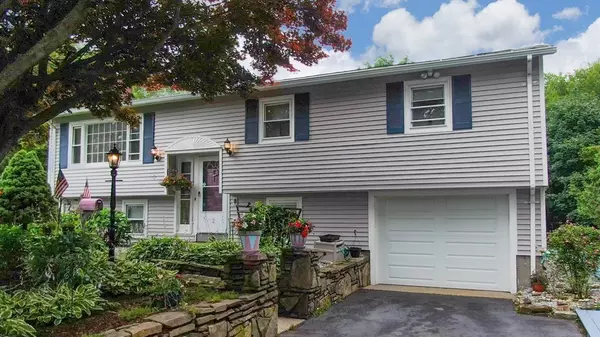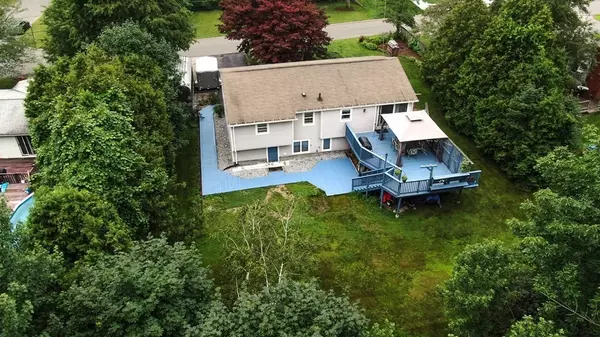For more information regarding the value of a property, please contact us for a free consultation.
3 Crestwood Rd Leicester, MA 01524
Want to know what your home might be worth? Contact us for a FREE valuation!

Our team is ready to help you sell your home for the highest possible price ASAP
Key Details
Sold Price $412,000
Property Type Single Family Home
Sub Type Single Family Residence
Listing Status Sold
Purchase Type For Sale
Square Footage 1,782 sqft
Price per Sqft $231
MLS Listing ID 72866060
Sold Date 09/09/21
Bedrooms 3
Full Baths 2
Year Built 1966
Annual Tax Amount $3,516
Tax Year 2021
Lot Size 0.340 Acres
Acres 0.34
Property Description
First showings will be at open house July 18th noon to 3 pm! Wonderful opportunity to begin your next chapter in this lovingly cared for split ranch in the desirable Hillcrest Subdivision! SO much love has been poured into this beautiful home and gardens. Cabinet packed kitchen with island counter, and pantry that leads to a nice size fireplaced livingroom. Three good size bedrooms all with hardwoods on the main living level. Oversized slider leads to good size deck, overlooking the well kept maintainable backyard. The lower level is partially finished with a fireplaced family room and cozy wall to wall carpet. An additional nice sized office/play/hobby room, storage room, and a full bath with laundry complete the basement. Walk-out basement leads to 1 car garage. Location is amazing! Close to Hillcrest Country Club, and minutes to Rt. 56.
Location
State MA
County Worcester
Zoning R1
Direction Rt.56 to Mayflower to Crestwood
Rooms
Family Room Flooring - Wall to Wall Carpet
Basement Full, Partially Finished, Walk-Out Access, Interior Entry, Garage Access, Concrete
Primary Bedroom Level First
Kitchen Flooring - Vinyl
Interior
Interior Features Office
Heating Baseboard, Oil
Cooling None
Flooring Vinyl, Carpet, Hardwood, Flooring - Wall to Wall Carpet
Fireplaces Number 2
Fireplaces Type Family Room, Living Room
Appliance Range, Dishwasher, Refrigerator, Oil Water Heater, Utility Connections for Electric Range
Laundry In Basement
Exterior
Garage Spaces 1.0
Utilities Available for Electric Range
Total Parking Spaces 5
Garage Yes
Building
Lot Description Wooded
Foundation Concrete Perimeter
Sewer Private Sewer
Water Public
Others
Senior Community false
Read Less
Bought with Gabrielle Aguiar • eXp Realty
GET MORE INFORMATION





