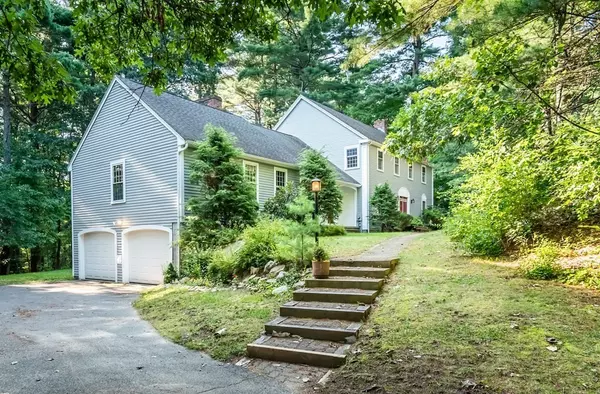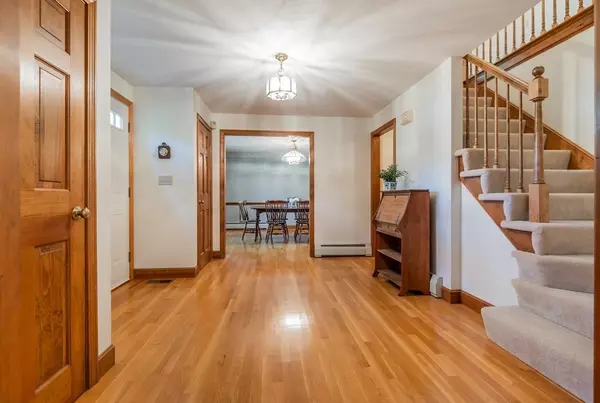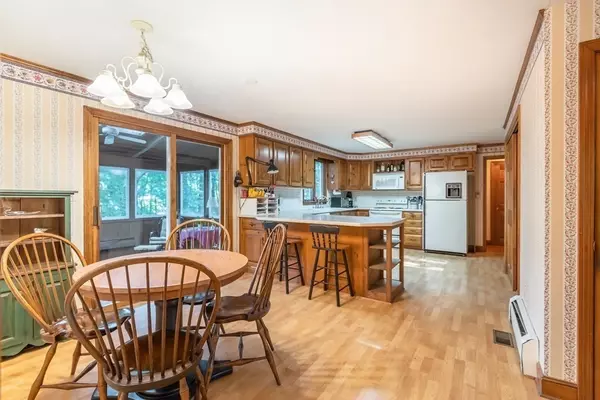For more information regarding the value of a property, please contact us for a free consultation.
21 Bateson Drive Andover, MA 01810
Want to know what your home might be worth? Contact us for a FREE valuation!

Our team is ready to help you sell your home for the highest possible price ASAP
Key Details
Sold Price $890,000
Property Type Single Family Home
Sub Type Single Family Residence
Listing Status Sold
Purchase Type For Sale
Square Footage 4,004 sqft
Price per Sqft $222
MLS Listing ID 72873331
Sold Date 09/10/21
Style Colonial
Bedrooms 5
Full Baths 3
Half Baths 1
HOA Y/N false
Year Built 1985
Annual Tax Amount $13,964
Tax Year 2021
Lot Size 0.720 Acres
Acres 0.72
Property Description
SOUGHT AFTER NEIGHBORHOOD CLOSE TO SCHOOLS, HIGHWAYS & AVIS TRAILS BEAUTIFULLY SITED IN VERY TRANQUIL SETTING! This spacious 4-5 bedroom Colonial is nestled on lovely private lot, a nature lover's paradise. Gracious entry opens to expansive foyer, gorgeous Living Room with brick fireplace, oversized Dining Room with hardwoods, fully applianced Kitchen with Breakfast Bar & Dining Area leads to screened porch overlooking private backyard. Spacious Family Room with fireplace adjoins Recreation Room/1st floor Master with Full bath. The second floor offers Master Suite with en-suite & walk-in closet, 3 additional bedrooms with guest bath plus copious storage. Over 4,000SF of living space on main levels, dual staircases, hardwood floors, central air/2 systems, 1st floor laundry & 2 car garage under. In-law/au-pair potential w/ first floor private, oversized bedroom plus full bath. Elevator installed by original owner. Terrific opportunity in highly desirable Andover location. Won't last!
Location
State MA
County Essex
Zoning SRB
Direction Argilla Road or Cutler Road to Bateson Drive.
Rooms
Family Room Flooring - Wall to Wall Carpet, Window(s) - Picture, Recessed Lighting, Crown Molding
Basement Full, Interior Entry, Garage Access, Concrete, Unfinished
Primary Bedroom Level Second
Dining Room Flooring - Hardwood, Chair Rail, Lighting - Overhead
Kitchen Flooring - Laminate, Dining Area, Pantry, Countertops - Stone/Granite/Solid, Countertops - Upgraded, Breakfast Bar / Nook, Exterior Access, Open Floorplan, Slider, Lighting - Overhead
Interior
Interior Features Bathroom - Full, Bathroom - Tiled With Tub & Shower, Recessed Lighting, Lighting - Overhead, Closet - Double, Ceiling - Cathedral, Ceiling Fan(s), Bathroom, Foyer, Home Office
Heating Baseboard, Natural Gas
Cooling Central Air, Dual
Flooring Tile, Carpet, Laminate, Hardwood, Flooring - Stone/Ceramic Tile, Flooring - Hardwood, Flooring - Wall to Wall Carpet
Fireplaces Number 2
Fireplaces Type Family Room, Living Room
Appliance Range, Dishwasher, Microwave, Refrigerator, Washer, Dryer, Freezer - Upright, Tank Water Heater, Utility Connections for Electric Range, Utility Connections for Electric Oven
Laundry First Floor, Washer Hookup
Exterior
Exterior Feature Rain Gutters
Garage Spaces 2.0
Community Features Public Transportation, Shopping, Walk/Jog Trails, Golf, Conservation Area, Highway Access, House of Worship, Private School, Public School
Utilities Available for Electric Range, for Electric Oven, Washer Hookup
Roof Type Shingle, Rubber
Total Parking Spaces 8
Garage Yes
Building
Lot Description Wooded
Foundation Concrete Perimeter
Sewer Public Sewer
Water Public
Schools
Elementary Schools West Elementary
Middle Schools West Middle
High Schools Andover
Others
Senior Community false
Read Less
Bought with Tricia Howell • eXp Realty
GET MORE INFORMATION





