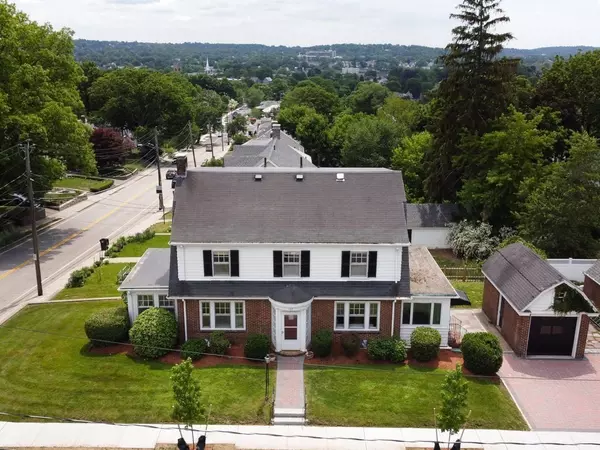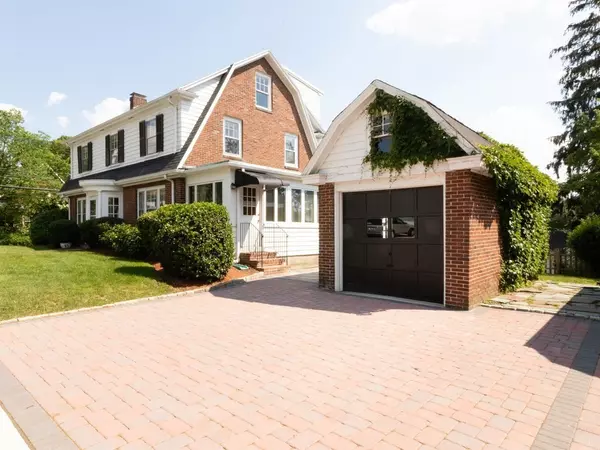For more information regarding the value of a property, please contact us for a free consultation.
163 Bellevue Road Watertown, MA 02472
Want to know what your home might be worth? Contact us for a FREE valuation!

Our team is ready to help you sell your home for the highest possible price ASAP
Key Details
Sold Price $960,000
Property Type Single Family Home
Sub Type Single Family Residence
Listing Status Sold
Purchase Type For Sale
Square Footage 2,994 sqft
Price per Sqft $320
MLS Listing ID 72847490
Sold Date 09/15/21
Style Colonial
Bedrooms 4
Full Baths 2
Half Baths 1
Year Built 1930
Annual Tax Amount $10,900
Tax Year 2021
Lot Size 6,534 Sqft
Acres 0.15
Property Sub-Type Single Family Residence
Property Description
Wow - $121,000 price drop. Large center entrance colonial with great curb appeal in the Oakley Country Club area close to Watertown Center and Belmont's Cushing Square w/ one of the lowest price/sq ft in Watertown. This home has 2,994 sq feet of living space, 10 rooms, 4 bedrooms and 2.5 baths. Kitchen was renovated in 2000 with stainless appliances, Corian counters, hardwood floor plus access to the back yard via a rear wood deck. 1st floor also has two sunrooms/porches off of both the fireplaced living room and the dining room. One porch has access to an outdoor patio.1st floor also has a ½ bath. 3 BR's on the 2nd floor. Main BR has it's own bath w/ stall shower, adjoining flexible bonus room w/ access to the finished dormered 3rd floor w/ 2 rooms including 4th bedroom with electric heat. Basement has a semi-finished room, laundry, newer gas furnace & bulkhead access to yard w/ irrigation/sprinklers. Great opportunity to get a large home & customize your way.
Location
State MA
County Middlesex
Zoning S6
Direction Common Street to Bellevue. Home is on corner with driveway & garage on Bellevue
Rooms
Basement Full, Partially Finished, Interior Entry, Bulkhead
Primary Bedroom Level Second
Dining Room Flooring - Hardwood, Chair Rail, Crown Molding
Kitchen Flooring - Hardwood, Dining Area, Countertops - Upgraded, Exterior Access, Recessed Lighting, Stainless Steel Appliances
Interior
Interior Features Sun Room, Den, Office, Play Room
Heating Electric Baseboard, Hot Water, Natural Gas
Cooling None
Flooring Wood, Carpet, Flooring - Wall to Wall Carpet, Flooring - Hardwood
Fireplaces Number 1
Fireplaces Type Living Room
Appliance Range, Dishwasher, Disposal, Microwave, Refrigerator, Gas Water Heater, Tank Water Heater, Utility Connections for Electric Range, Utility Connections for Gas Dryer
Laundry Gas Dryer Hookup, Washer Hookup, In Basement
Exterior
Exterior Feature Garden
Garage Spaces 1.0
Community Features Public Transportation, Shopping, Park, Public School, T-Station
Utilities Available for Electric Range, for Gas Dryer, Washer Hookup
Roof Type Shingle, Rubber
Total Parking Spaces 3
Garage Yes
Building
Lot Description Corner Lot
Foundation Concrete Perimeter
Sewer Public Sewer
Water Public
Architectural Style Colonial
Schools
Elementary Schools Lowell
Middle Schools Wms
High Schools Whs
Read Less
Bought with David LI • eXp Realty




