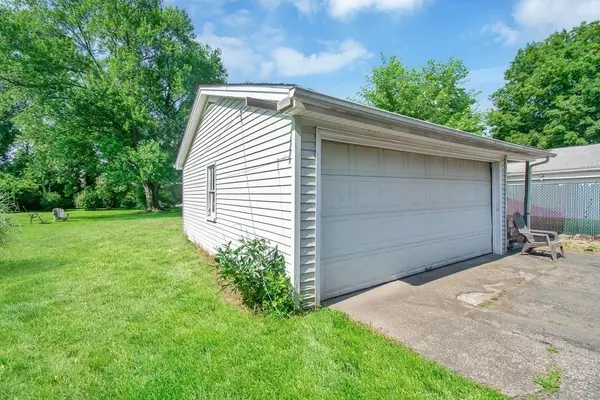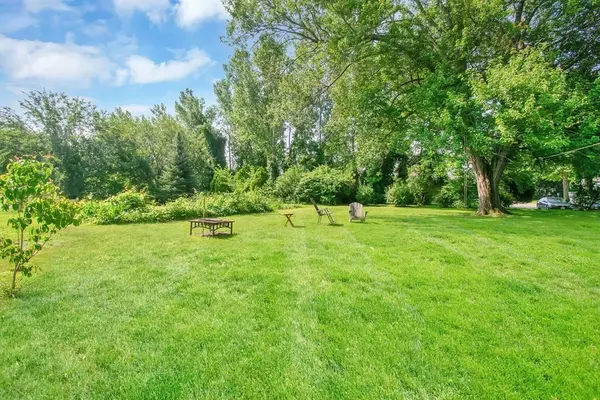For more information regarding the value of a property, please contact us for a free consultation.
18 Ferry Ave West Springfield, MA 01089
Want to know what your home might be worth? Contact us for a FREE valuation!

Our team is ready to help you sell your home for the highest possible price ASAP
Key Details
Sold Price $247,000
Property Type Single Family Home
Sub Type Single Family Residence
Listing Status Sold
Purchase Type For Sale
Square Footage 1,770 sqft
Price per Sqft $139
MLS Listing ID 72857223
Sold Date 09/23/21
Style Antique
Bedrooms 3
Full Baths 1
Year Built 1900
Annual Tax Amount $2,913
Tax Year 2021
Lot Size 0.290 Acres
Acres 0.29
Property Sub-Type Single Family Residence
Property Description
Cruise down to Ferry Ave where this hidden GEM awaits you! Located on a dead end and just a stroll to the River Walk & Bikeway, minutes away for your daily enjoyment! The charming front porch makes a cozy spot for your morning coffee. Welcome to a fantastic bright Living Rm highlighting newer (2021) deep chocolate Birch Flrs! Under the staircase you'll find a perfect coat closet. No lack of storage with BONUS cedar walk in closet just outside the full bath featuring a Jacuzzi Tub to soak your worries away! The formal Dining Rm shines with beautiful gleaming Hardwood Fls! A good size eat-in Kitchen gets you started with appliances to remain! 1st flr laundry makes this a WIN! Kick off your shoes in a cozy 3 season Sun/ Mudroom, updated with 2021 vinyl flooring & offers easy access to a fantastic yard! 2nd level offers 3 BRs with 4th tandum RM waiting to uncover the Hardwood Fls. Fantastic options of teen or master suite/ dressing rm or office. Make it your own & bring it HOME with a WIN!
Location
State MA
County Hampden
Zoning IP
Direction Riverdale St to Ashley Ave to Ferry Ave
Rooms
Basement Full, Walk-Out Access, Interior Entry, Sump Pump, Concrete, Unfinished
Primary Bedroom Level Second
Dining Room Closet, Closet/Cabinets - Custom Built, Flooring - Hardwood
Kitchen Dining Area, Dryer Hookup - Electric, Washer Hookup
Interior
Interior Features Bonus Room
Heating Baseboard, Hot Water, Oil, Pellet Stove
Cooling None
Flooring Vinyl, Carpet, Hardwood, Flooring - Wall to Wall Carpet
Appliance Range, Dishwasher, Refrigerator, Freezer, Oil Water Heater, Tank Water Heater, Utility Connections for Electric Range, Utility Connections for Electric Dryer
Laundry Main Level, Electric Dryer Hookup, Washer Hookup, First Floor
Exterior
Garage Spaces 2.0
Utilities Available for Electric Range, for Electric Dryer, Washer Hookup
Roof Type Shingle
Total Parking Spaces 6
Garage Yes
Building
Lot Description Level
Foundation Block, Brick/Mortar
Sewer Public Sewer
Water Public
Architectural Style Antique
Read Less
Bought with The Aimee Kelly Crew • eXp Realty




