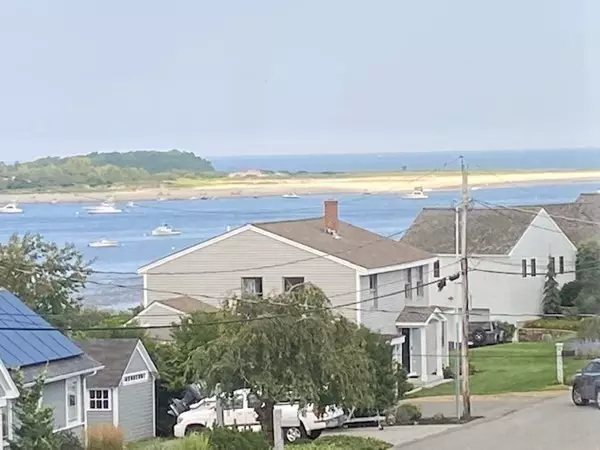For more information regarding the value of a property, please contact us for a free consultation.
61 Clark Rd Ipswich, MA 01938
Want to know what your home might be worth? Contact us for a FREE valuation!

Our team is ready to help you sell your home for the highest possible price ASAP
Key Details
Sold Price $880,000
Property Type Single Family Home
Sub Type Single Family Residence
Listing Status Sold
Purchase Type For Sale
Square Footage 1,714 sqft
Price per Sqft $513
MLS Listing ID 72877851
Sold Date 09/24/21
Style Cape
Bedrooms 2
Full Baths 1
Year Built 1954
Annual Tax Amount $8,000
Tax Year 2021
Lot Size 6,534 Sqft
Acres 0.15
Property Sub-Type Single Family Residence
Property Description
Great Neck. No showings until Thursday 8/12 Open House 5 to 7pm. Offers presented Sunday at 2pm. Direct water views of the Clark Beach area, Yacht Club basin, Plum Island, and Cape Ann. Close to private resident Clark Beach. House is in good condition. Possible 2nd story expansion. Enjoy year round living or use it as a summer retreat. Newer 2 bedroom septic system. Ipswich has much to offer, Downtown shops, Several Restaurants, YMCA, Train to Boston and Newburyport.
Location
State MA
County Essex
Area Great Neck
Zoning RRB
Direction Jeffrey's Neck Rd to Plover Hill Rd to Bayview Rd to Clark Rd
Rooms
Family Room Flooring - Wall to Wall Carpet
Basement Full, Partially Finished, Walk-Out Access, Concrete
Primary Bedroom Level First
Dining Room Window(s) - Picture, Open Floorplan
Kitchen Flooring - Vinyl, Dining Area, Exterior Access
Interior
Interior Features High Speed Internet
Heating Central, Electric Baseboard, Electric
Cooling Window Unit(s)
Flooring Vinyl, Carpet
Fireplaces Number 2
Fireplaces Type Family Room, Living Room
Appliance Range, Microwave, Refrigerator, Electric Water Heater, Utility Connections for Electric Range
Laundry Electric Dryer Hookup, In Basement, Washer Hookup
Exterior
Community Features Public Transportation, Shopping, Pool, Tennis Court(s), Park, Walk/Jog Trails, Stable(s), Golf, Medical Facility, Laundromat, Conservation Area, House of Worship, Private School, Public School, T-Station
Utilities Available for Electric Range, Washer Hookup
Waterfront Description Beach Front, Ocean, Walk to, 1/10 to 3/10 To Beach, Beach Ownership(Private,Association)
Roof Type Shingle
Total Parking Spaces 3
Garage No
Building
Lot Description Corner Lot
Foundation Concrete Perimeter
Sewer Private Sewer
Water Public
Architectural Style Cape
Schools
Elementary Schools Winthrop
Middle Schools Ipswich
High Schools Ipswich
Others
Senior Community false
Read Less
Bought with Sonia Johnson • eXp Realty
GET MORE INFORMATION





