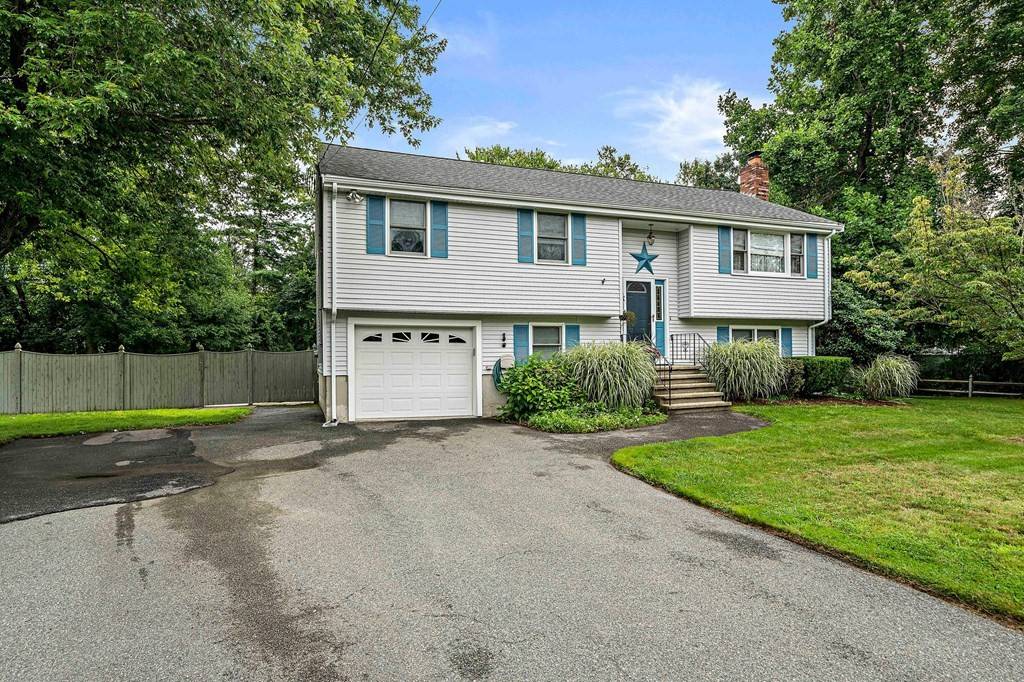For more information regarding the value of a property, please contact us for a free consultation.
51 Winding Way Rockland, MA 02370
Want to know what your home might be worth? Contact us for a FREE valuation!

Our team is ready to help you sell your home for the highest possible price ASAP
Key Details
Sold Price $520,000
Property Type Single Family Home
Sub Type Single Family Residence
Listing Status Sold
Purchase Type For Sale
Square Footage 1,744 sqft
Price per Sqft $298
MLS Listing ID 72879846
Sold Date 09/28/21
Style Raised Ranch
Bedrooms 3
Full Baths 2
HOA Y/N false
Year Built 1984
Annual Tax Amount $5,956
Tax Year 2021
Lot Size 0.500 Acres
Acres 0.5
Property Sub-Type Single Family Residence
Property Description
Welcome to Rockland and this rare find! Spacious, well-kept home with flexible living options! Entrance way is bright and welcoming. First floor offers Granite counters in the Eat in Kitchen. Gleaming hardwoods in the bright living room with bay window. There is an easy flow into Dining room with sliders to the two-tiered deck overlooking the sprawling fenced in back yard with above ground pool. Three ample sized bedrooms with warm and cozy wall to wall carpet and good closet space. Bathroom offers a modern feel with ceramic tiled floor and granite vanity. The lower level is just an amazing space with an additional full bathroom, laundry room, Bonus room (sewing, crafts or office), and the Den/game room. Basement also has direct access to the garage and back yard, perfect for entertaining! Paved driveway and mature landscaping on this beautiful property. Convenient location just minutes to Route 3, shopping and restaurants. Don't miss out. See agent for the upgrade list.
Location
State MA
County Plymouth
Zoning RESIDE
Direction Union Street to Winding Way
Rooms
Family Room Flooring - Wall to Wall Carpet, Cable Hookup
Basement Full, Partial, Finished, Walk-Out Access, Interior Entry, Garage Access, Concrete
Primary Bedroom Level First
Dining Room Flooring - Hardwood, Deck - Exterior, Exterior Access, Open Floorplan, Slider, Lighting - Overhead
Kitchen Ceiling Fan(s), Flooring - Vinyl, Dining Area, Countertops - Upgraded
Interior
Heating Forced Air, Oil
Cooling Central Air
Flooring Vinyl, Carpet, Hardwood
Fireplaces Number 1
Fireplaces Type Living Room
Appliance Range, Dishwasher, Disposal, Microwave, Refrigerator, Washer, Dryer, Electric Water Heater, Tank Water Heater, Utility Connections for Electric Range, Utility Connections for Electric Dryer
Laundry In Basement, Washer Hookup
Exterior
Exterior Feature Rain Gutters, Storage
Garage Spaces 1.0
Fence Fenced/Enclosed, Fenced
Pool Above Ground
Community Features Shopping, Medical Facility, Highway Access, House of Worship, Private School, Public School, Sidewalks
Utilities Available for Electric Range, for Electric Dryer, Washer Hookup
Roof Type Shingle
Total Parking Spaces 4
Garage Yes
Private Pool true
Building
Lot Description Cul-De-Sac, Cleared
Foundation Concrete Perimeter
Sewer Public Sewer
Water Public
Architectural Style Raised Ranch
Schools
Elementary Schools Memorial Park
Middle Schools Rogers
High Schools Rockland
Others
Senior Community false
Acceptable Financing Contract
Listing Terms Contract
Read Less
Bought with Kristen M. Dailey • Success! Real Estate




