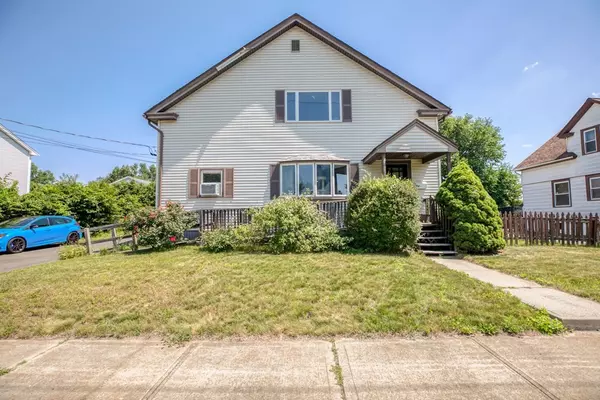For more information regarding the value of a property, please contact us for a free consultation.
50 Shepherd St Chicopee, MA 01013
Want to know what your home might be worth? Contact us for a FREE valuation!

Our team is ready to help you sell your home for the highest possible price ASAP
Key Details
Sold Price $265,000
Property Type Multi-Family
Sub Type Multi Family
Listing Status Sold
Purchase Type For Sale
Square Footage 1,847 sqft
Price per Sqft $143
MLS Listing ID 72865271
Sold Date 10/13/21
Bedrooms 4
Full Baths 2
Year Built 1920
Annual Tax Amount $3,534
Tax Year 2021
Lot Size 8,712 Sqft
Acres 0.2
Property Description
LOOKING TO LIVE IN A HOME AND HAVE YOUR MORTGAGE PAID FOR YOU?? Well this could be the opportunity you have been waiting for! Perfect owner occupied 2 Family in Chicopee! This lovely potential money making home sports 6+ off street parking spaces along with a 2 car garage and fenced in backyard perfect for out door gatherings of any size. The first floor has an open floor plan with an oversized 3 season porch off the back with wood floors, 2 nicely sized bedrooms, living room, lovely eat-in kitchen and full bath. The 2nd-floor offers a nicely sized living room with a picture window. There are 2 spacious bedrooms, 1 full bath, enclosed back porch and a large eat-in kitchen with a spacious walk in pantry. This is a great find to live in and rent out the other floor..... OR make even more money and rent out both floors.......OR...... live in it as a single-family home to take advantage of all the space this great home has to offer!
Location
State MA
County Hampden
Zoning 5
Direction Off Chicopee St
Rooms
Basement Full, Interior Entry, Bulkhead, Concrete, Unfinished
Interior
Interior Features Unit 1(Ceiling Fans), Unit 2(Pantry, Storage, Walk-In Closet, Bathroom With Tub & Shower), Unit 1 Rooms(Living Room, Kitchen), Unit 2 Rooms(Living Room, Kitchen)
Heating Unit 1(Forced Air, Gas), Unit 2(Gas, Floor Furnace)
Cooling Unit 1(Window AC, Wall AC), Unit 2(None)
Flooring Wood, Vinyl, Carpet, Varies Per Unit, Unit 1(undefined), Unit 2(Wood Flooring, Wall to Wall Carpet)
Appliance Unit 1(Range, Dishwasher, Refrigerator), Unit 2(Range), Tank Water Heater
Exterior
Exterior Feature Rain Gutters, Varies per Unit
Garage Spaces 2.0
Fence Fenced
Roof Type Shingle
Total Parking Spaces 6
Garage Yes
Building
Lot Description Level
Story 3
Foundation Concrete Perimeter
Sewer Public Sewer
Water Public
Read Less
Bought with Daisy E. Cruz • Real Living Realty Professionals, LLC
GET MORE INFORMATION





