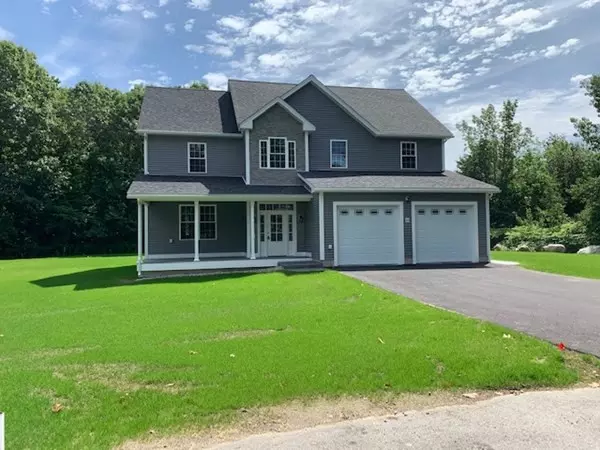For more information regarding the value of a property, please contact us for a free consultation.
68 Fisher Road Holden, MA 01520
Want to know what your home might be worth? Contact us for a FREE valuation!

Our team is ready to help you sell your home for the highest possible price ASAP
Key Details
Sold Price $670,000
Property Type Single Family Home
Sub Type Single Family Residence
Listing Status Sold
Purchase Type For Sale
Square Footage 2,694 sqft
Price per Sqft $248
MLS Listing ID 72855298
Sold Date 10/20/21
Style Colonial
Bedrooms 4
Full Baths 2
Half Baths 1
Year Built 2021
Tax Year 2021
Lot Size 0.580 Acres
Acres 0.58
Property Sub-Type Single Family Residence
Property Description
QUALITY BUILT HOME ON A FLAT, OVER HALF OF AN ACRE LOT. Big & inviting home w/ an amazing kitchen & floor plan. The kitchen boasts a large center island for all to gather & enjoy. Granite counters, tiled backsplash, stainless steel appliances, gas cooking, decorative, exterior vented hood w/ detailed tile surround, hardwood floors & it opens to the dining area. The family room features a wall of glass that brings the outdoors in & creates that warmth & comfort you look for while watching TV, enjoying a good book or just sitting by the fireplace. Formal dining room, 2 story entry foyer, a powder rm & lots of closet/storage space round out the first floor. Upstairs there are 4 generously sized bedrooms w/ hardwoods, spacious closets & a master suite w/ its own full bath, jetted tub, double vanity & walk-in closet. There is an additional room that could be a home office, play rm or anything you would like to use it as available to you. Irrigation, oversized stamped concrete patio & walks.
Location
State MA
County Worcester
Zoning R40
Direction Off Salisbury Street, Holden.
Rooms
Family Room Flooring - Hardwood, Cable Hookup, Open Floorplan, Recessed Lighting, Lighting - Overhead
Primary Bedroom Level Second
Dining Room Flooring - Hardwood, Lighting - Overhead
Kitchen Flooring - Hardwood, Pantry, Countertops - Stone/Granite/Solid, Kitchen Island, Cabinets - Upgraded, Open Floorplan, Recessed Lighting, Stainless Steel Appliances, Gas Stove, Lighting - Pendant
Interior
Interior Features Dining Area, Open Floorplan, Recessed Lighting, Slider, Cable Hookup, Lighting - Overhead, Home Office
Heating Forced Air, Natural Gas
Cooling Central Air
Flooring Tile, Hardwood, Flooring - Hardwood
Fireplaces Number 1
Fireplaces Type Family Room
Appliance Range, Dishwasher, Microwave, Range Hood, Gas Water Heater, Tank Water Heaterless, Plumbed For Ice Maker, Utility Connections for Gas Range, Utility Connections for Electric Dryer
Laundry Flooring - Stone/Ceramic Tile, Electric Dryer Hookup, Washer Hookup, Second Floor
Exterior
Exterior Feature Rain Gutters, Sprinkler System, Decorative Lighting
Garage Spaces 2.0
Community Features Pool, Tennis Court(s), Conservation Area, Public School, Sidewalks
Utilities Available for Gas Range, for Electric Dryer, Washer Hookup, Icemaker Connection
Roof Type Shingle
Total Parking Spaces 6
Garage Yes
Building
Foundation Slab
Sewer Public Sewer
Water Public
Architectural Style Colonial
Schools
Elementary Schools Dawson
Middle Schools Mountview
High Schools Wachusett
Read Less
Bought with Thiago De Matos • eXp Realty
GET MORE INFORMATION





