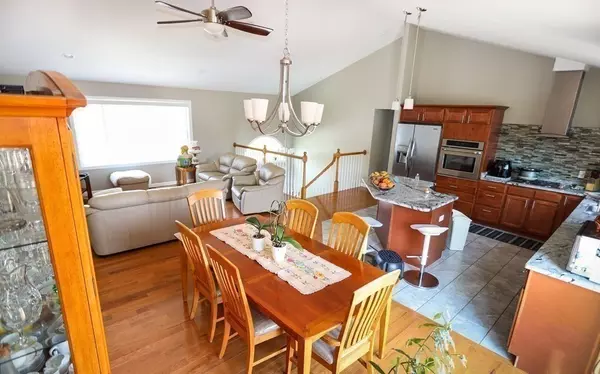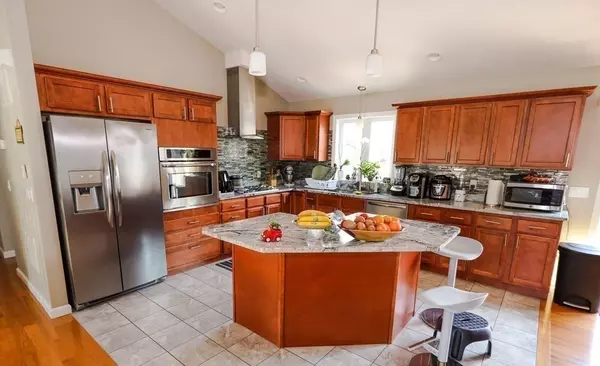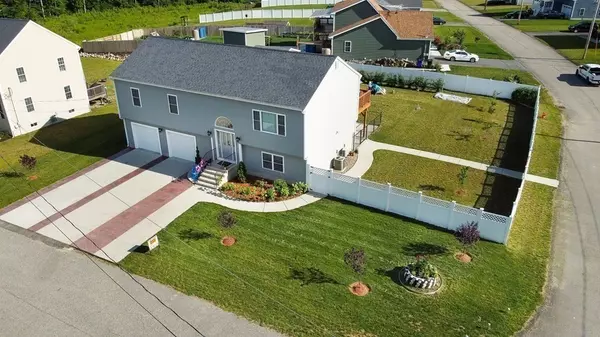For more information regarding the value of a property, please contact us for a free consultation.
371 Courtney St Fall River, MA 02720
Want to know what your home might be worth? Contact us for a FREE valuation!

Our team is ready to help you sell your home for the highest possible price ASAP
Key Details
Sold Price $514,900
Property Type Single Family Home
Sub Type Single Family Residence
Listing Status Sold
Purchase Type For Sale
Square Footage 1,978 sqft
Price per Sqft $260
MLS Listing ID 72856143
Sold Date 10/22/21
Style Raised Ranch
Bedrooms 3
Full Baths 3
HOA Y/N false
Year Built 2017
Annual Tax Amount $5,232
Tax Year 2021
Lot Size 0.330 Acres
Acres 0.33
Property Description
Stunning, new construction home 4 years young, nestled in the desirable Highlands neighborhood! This home's name is "The Highlander". Modern, yet warm, is the rule here with windows and light everywhere! First floor entertaining is a breeze with an open concept main living room flowing into the dining space and kitchen. There is a master suite with a spacious walk-in closet, a soothing master bath with a tub and shower combination and a double vanity. Two additional bedrooms and a full bath complete this floor. The finished lower level has a family room with lots of potential to fit your family's needs with a full bathroom and laundry room. A private patio and a paved driveway with an attached two car garage that will comfortably fit your over sized vehicles right outside your front door. A walker's dream! Truly a sophisticated, modern gem.
Location
State MA
County Bristol
Zoning B
Direction Highland Ave. to Corbett St., to Courtney St. corner of Theodore St.
Rooms
Basement Full, Partially Finished
Primary Bedroom Level First
Interior
Heating Forced Air, Natural Gas, Active Solar, Ductless
Cooling Central Air, Ductless
Flooring Wood, Laminate
Appliance Oven, Countertop Range, ENERGY STAR Qualified Refrigerator, ENERGY STAR Qualified Dishwasher, Gas Water Heater, Utility Connections for Gas Range, Utility Connections for Gas Oven
Laundry In Basement, Washer Hookup
Exterior
Garage Spaces 2.0
Community Features Public Transportation, Shopping, Park, Walk/Jog Trails, Medical Facility, Highway Access, House of Worship, Private School, Public School
Utilities Available for Gas Range, for Gas Oven, Washer Hookup
Waterfront false
Roof Type Shingle
Total Parking Spaces 4
Garage Yes
Building
Lot Description Corner Lot
Foundation Concrete Perimeter
Sewer Public Sewer
Water Public
Others
Senior Community false
Acceptable Financing Contract
Listing Terms Contract
Read Less
Bought with James Lynch • Berkshire Hathaway HomeServices Warren Residential
GET MORE INFORMATION





