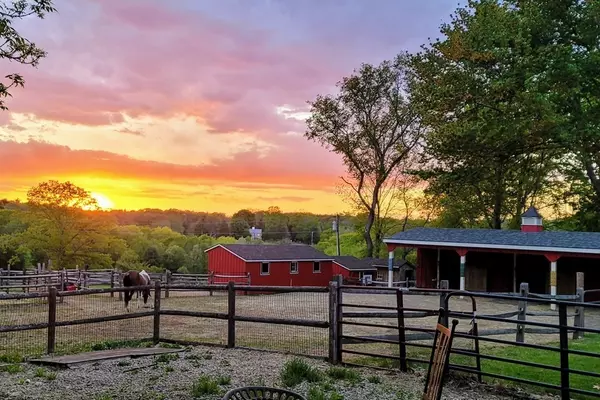For more information regarding the value of a property, please contact us for a free consultation.
186 Bachelor St West Newbury, MA 01985
Want to know what your home might be worth? Contact us for a FREE valuation!

Our team is ready to help you sell your home for the highest possible price ASAP
Key Details
Sold Price $925,000
Property Type Single Family Home
Sub Type Equestrian
Listing Status Sold
Purchase Type For Sale
Square Footage 2,386 sqft
Price per Sqft $387
MLS Listing ID 72847877
Sold Date 10/25/21
Style Colonial, Gambrel /Dutch
Bedrooms 3
Full Baths 2
Half Baths 1
HOA Y/N false
Year Built 1969
Annual Tax Amount $8,879
Tax Year 2021
Lot Size 9.300 Acres
Acres 9.3
Property Sub-Type Equestrian
Property Description
Country Equestrian Estate on 9+ acres in bucolic West Newbury. Would you like to bring your horses home? This property features 6 fenced paddocks with room for more paddocks if you need. It has 7 spacious run-in stalls. Each building is equipped with electricity and easy access to a water source. There is a hay storage shed also! Located close to the West Newbury trails system, making riding a fun adventure! The long, driveway entrance, edged with a row of mature dogwood trees, brings you along the picturesque fields to the top of the property. The gambrel style home has an open floor plan with cozy wood burning fireplaces and lovely wood floors. The three bedrooms are generous in size.. There is an additional sitting area/loft on the second level. The home is filled with light and the vista of fields and grazing horses is beautiful. Private entrance half bath and work room for easy access from the paddocks. Close to highways, schools, Newburyport downtown and beaches.
Location
State MA
County Essex
Zoning RA
Direction 113 to Bachelor - Near Moulton/Cherry Hill Fork
Rooms
Family Room Flooring - Hardwood, Window(s) - Picture, Cable Hookup, Deck - Exterior
Basement Full, Bulkhead
Primary Bedroom Level Second
Dining Room Closet/Cabinets - Custom Built, Flooring - Hardwood
Kitchen Flooring - Hardwood, Pantry, Countertops - Stone/Granite/Solid, Kitchen Island, Breakfast Bar / Nook, Peninsula
Interior
Interior Features Loft
Heating Forced Air, Oil
Cooling Window Unit(s)
Flooring Hardwood, Flooring - Hardwood
Fireplaces Number 2
Fireplaces Type Dining Room, Family Room
Appliance Range, Oven, Dishwasher, Disposal, Refrigerator, Washer, Dryer, Electric Water Heater, Tank Water Heater, Utility Connections for Electric Range, Utility Connections for Electric Oven, Utility Connections for Electric Dryer
Laundry Second Floor, Washer Hookup
Exterior
Exterior Feature Storage, Horses Permitted
Garage Spaces 2.0
Fence Fenced/Enclosed, Fenced
Community Features Walk/Jog Trails, Stable(s), Conservation Area, Highway Access, Public School
Utilities Available for Electric Range, for Electric Oven, for Electric Dryer, Washer Hookup, Generator Connection
View Y/N Yes
View Scenic View(s)
Roof Type Shingle
Total Parking Spaces 8
Garage Yes
Building
Lot Description Farm
Foundation Concrete Perimeter
Sewer Private Sewer
Water Private
Architectural Style Colonial, Gambrel /Dutch
Schools
Elementary Schools Page
Middle Schools Pentucket
High Schools Pentucket
Others
Senior Community false
Read Less
Bought with Heidi Blanchet • Buyers Brokers Only, LLC
GET MORE INFORMATION





