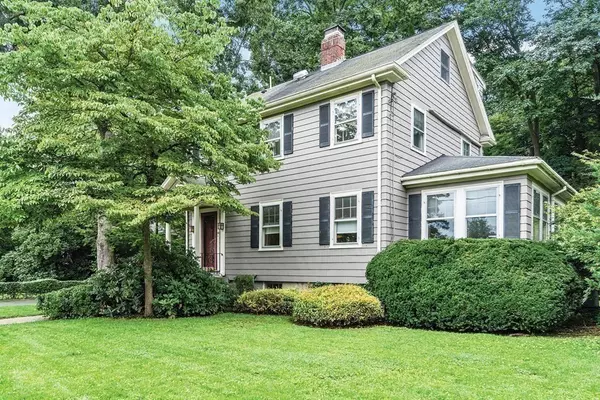For more information regarding the value of a property, please contact us for a free consultation.
50 Park Ln Newton, MA 02459
Want to know what your home might be worth? Contact us for a FREE valuation!

Our team is ready to help you sell your home for the highest possible price ASAP
Key Details
Sold Price $1,275,000
Property Type Single Family Home
Sub Type Single Family Residence
Listing Status Sold
Purchase Type For Sale
Square Footage 2,275 sqft
Price per Sqft $560
Subdivision Newton Centre
MLS Listing ID 72885218
Sold Date 10/27/21
Style Colonial, Carriage House
Bedrooms 3
Full Baths 1
Half Baths 1
HOA Y/N false
Year Built 1926
Annual Tax Amount $10,629
Tax Year 2021
Lot Size 9,147 Sqft
Acres 0.21
Property Description
Charming side entrance 1926 Colonial with a Craftsman feel, abuts gorgeous conservation land in the rear, close to the Mason Rice elementary school, the T, shops, Crystal Lake, and the Newton Library. Enter into a large living room with beautiful natural woods, a lovely fireplace and built-ins, then to a sunny den/family room and a spacious dining room with French doors to a deck in the rear. The kitchen has a good layout, an island, a nice seating area that also connects to the deck that overlooks a forested area of city owned land. On the second floor, there are two large bedrooms with built in mini-splits for cooling/heating, a full bath, and an office that passes thru to a stairway to the third floor. On the third floor there is one big bedroom and a playroom area that could easily be developed as a master suite. All the amenities of Newton Centre are available because of this outstanding location.
Location
State MA
County Middlesex
Area Newton Center
Zoning SR2
Direction between Tarleton Rd. and Charlotte Rd.
Rooms
Family Room Flooring - Hardwood, Flooring - Wall to Wall Carpet
Basement Full, Walk-Out Access, Sump Pump, Concrete
Primary Bedroom Level Second
Dining Room Flooring - Hardwood, Balcony / Deck
Kitchen Dining Area, Balcony / Deck, Countertops - Stone/Granite/Solid
Interior
Interior Features Home Office, Bonus Room
Heating Central, Baseboard, Oil
Cooling Central Air, Ductless
Flooring Hardwood, Flooring - Wall to Wall Carpet
Fireplaces Number 1
Fireplaces Type Living Room
Appliance Range, Dishwasher, Refrigerator, Washer, Dryer, Gas Water Heater, Utility Connections for Gas Range, Utility Connections for Gas Dryer
Laundry Second Floor, Washer Hookup
Exterior
Exterior Feature Rain Gutters
Community Features Public Transportation, Shopping, Tennis Court(s), Park, Walk/Jog Trails, Conservation Area, Highway Access, House of Worship
Utilities Available for Gas Range, for Gas Dryer, Washer Hookup
Waterfront false
Roof Type Shingle, Rubber
Total Parking Spaces 3
Garage No
Building
Lot Description Wooded, Level
Foundation Concrete Perimeter
Sewer Public Sewer
Water Public
Schools
Elementary Schools Mason Rice
Middle Schools Brown Ms
High Schools Choice
Others
Acceptable Financing Contract
Listing Terms Contract
Read Less
Bought with Merrill Berkery • Compass
GET MORE INFORMATION





