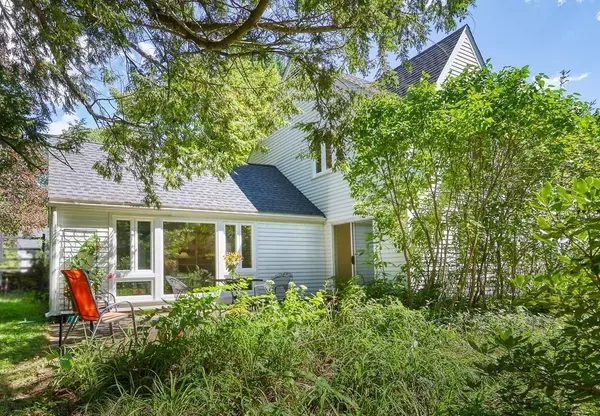For more information regarding the value of a property, please contact us for a free consultation.
52 Todd Pond Rd #52 Lincoln, MA 01773
Want to know what your home might be worth? Contact us for a FREE valuation!

Our team is ready to help you sell your home for the highest possible price ASAP
Key Details
Sold Price $525,000
Property Type Condo
Sub Type Condominium
Listing Status Sold
Purchase Type For Sale
Square Footage 1,632 sqft
Price per Sqft $321
MLS Listing ID 72891744
Sold Date 10/29/21
Bedrooms 3
Full Baths 2
HOA Fees $704/mo
HOA Y/N true
Year Built 1966
Annual Tax Amount $5,961
Tax Year 2021
Property Sub-Type Condominium
Property Description
In the heart of Lincoln, this rarely available 3 bedroom end unit offers a walk-out bluestone patio and totally private views of the scenic pond and mature gardens. Walking distance to grocery store, cafe, MBTA commuter rail to Cambridge and Boston, yet serenely set among tall pines and open lawns, Todd Pond feels inspired by the surroundings. The living room has a vaulted ceiling, fireplace, built-in bookshelves and large picture window to the outdoors. The dining room has sliders to the garden patio. There are two en-suite bedrooms, one on the first floor and one on the second floor with a Juliet balcony All new windows and beautiful parquet and hardwood floors. Only 12 miles from Boston, Lincoln offers a soon-to-be-completed brand-new PreK-8 school campus, thousands of acres of conservation land laced with miles of walking trails, and wonderful cultural resources including Mass Audubon's Drumlin Farm and DeCordova Museum. Ease of living at its best.
Location
State MA
County Middlesex
Zoning Res
Direction Lincoln Rd to Todd Pond
Rooms
Primary Bedroom Level First
Dining Room Flooring - Wood, Exterior Access, Slider
Kitchen Dryer Hookup - Electric
Interior
Heating Central, Electric Baseboard
Cooling Window Unit(s)
Flooring Wood, Tile
Fireplaces Number 1
Fireplaces Type Living Room
Appliance Range, Refrigerator, Washer, Dryer, Electric Water Heater, Utility Connections for Electric Range, Utility Connections for Electric Oven, Utility Connections for Electric Dryer
Laundry First Floor, Washer Hookup
Exterior
Community Features Public Transportation, Shopping, Pool, Tennis Court(s), Park, Walk/Jog Trails, Stable(s), Medical Facility, Bike Path, Conservation Area, Highway Access, House of Worship, Private School, Public School, T-Station
Utilities Available for Electric Range, for Electric Oven, for Electric Dryer, Washer Hookup
Waterfront Description Waterfront, Pond
Roof Type Shingle
Total Parking Spaces 2
Garage No
Building
Story 2
Sewer Private Sewer
Water Public
Schools
Elementary Schools Smith
Middle Schools Brooks
High Schools Lincoln/Sudbury
Others
Pets Allowed Yes w/ Restrictions
Read Less
Bought with The Tom and Joanne Team • Gibson Sotheby's International Realty
GET MORE INFORMATION





