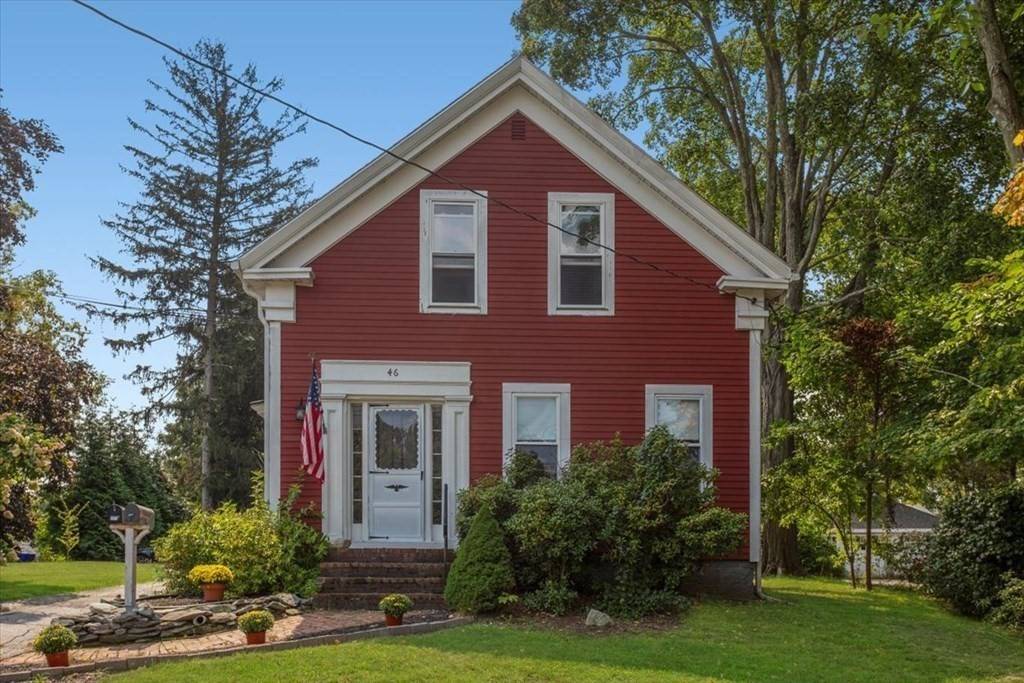For more information regarding the value of a property, please contact us for a free consultation.
46 Tremont St Taunton, MA 02780
Want to know what your home might be worth? Contact us for a FREE valuation!

Our team is ready to help you sell your home for the highest possible price ASAP
Key Details
Sold Price $495,000
Property Type Multi-Family
Sub Type 2 Family - 2 Units Up/Down
Listing Status Sold
Purchase Type For Sale
Square Footage 2,317 sqft
Price per Sqft $213
MLS Listing ID 72895079
Sold Date 10/28/21
Bedrooms 4
Full Baths 2
Half Baths 1
Year Built 1900
Annual Tax Amount $4,134
Tax Year 2021
Lot Size 0.260 Acres
Acres 0.26
Property Sub-Type 2 Family - 2 Units Up/Down
Property Description
Wonderful 2-Family investment opportunity for an Owner Occupant. Live in one unit and use rental income to help pay the mortgage! 1ST floor unit feels like a single family with an impressive Great Room w/vaulted ceilings, skylights, recessed lighting and wide plank floors opening to a large cabinet filled Kitchen. Wait there's even more to this extraordinary unit, your very own Bar to gather around w/friends and family to watch your favorite sports team this fall, plus a bright, sunny Living Room, a spacious Master Bedroom w/an enviable Walk-In closet, a 2nd bedroom, In-Unit Laundry w/half bath & plenty of closet space. The 2ND floor unit has a nicely updated Kitchen & Bath, a large Living Room, In-Unit Laundry, a large Master Bedroom and a good size 2nd Bedroom. The Fenced in Backyard is perfect for children and pets, plus there's a separate area for a Fire Pit and Outdoor Dining. Showings Deferred until 1ST OH on SAT 9/18, 12-2:00PM. 2ND OH SUN 12-2:00PM, 3RD OH MON 5:30-6:30PM
Location
State MA
County Bristol
Zoning 1040
Direction Route 140 Taunton, Tremont St, across the street from Trucchi's and Rite Aid plaza
Rooms
Basement Full, Concrete
Interior
Interior Features Unit 1(Ceiling Fans, Walk-In Closet, Bathroom With Tub & Shower), Unit 2(Ceiling Fans, Upgraded Cabinets, Upgraded Countertops), Unit 1 Rooms(Living Room, Kitchen, Family Room, Other (See Remarks)), Unit 2 Rooms(Living Room, Kitchen)
Heating Unit 1(Hot Water Baseboard), Unit 2(Electric)
Cooling Unit 1(None), Unit 2(None)
Flooring Wood, Tile, Varies Per Unit, Laminate, Unit 1(undefined)
Appliance Unit 1(Range, Dishwasher, Refrigerator, Washer, Dryer), Unit 2(Range, Dishwasher, Refrigerator, Washer / Dryer Combo), Gas Water Heater, Tank Water Heater, Utility Connections for Gas Range, Utility Connections for Electric Dryer
Laundry Washer Hookup, Unit 1 Laundry Room, Unit 2 Laundry Room
Exterior
Exterior Feature Storage
Fence Fenced/Enclosed, Fenced
Community Features Public Transportation, Shopping, Medical Facility, Highway Access, House of Worship, Private School, Public School
Utilities Available for Gas Range, for Electric Dryer, Washer Hookup
Roof Type Shingle
Total Parking Spaces 5
Garage No
Building
Lot Description Gentle Sloping
Story 3
Foundation Stone
Sewer Public Sewer
Water Public
Others
Senior Community false
Acceptable Financing Contract
Listing Terms Contract
Read Less
Bought with Adeniran Ashiru • Conway - Lakeville




